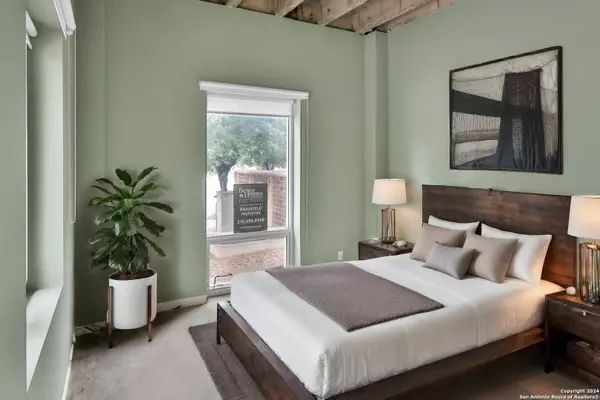
UPDATED:
11/12/2024 09:44 PM
Key Details
Property Type Condo, Townhouse
Sub Type Condominium/Townhome
Listing Status Active
Purchase Type For Sale
Square Footage 1,124 sqft
Price per Sqft $411
Subdivision King William
MLS Listing ID 1769966
Style Mid-Rise (4-7 Stories)
Bedrooms 1
Full Baths 1
Half Baths 1
Construction Status Pre-Owned
HOA Fees $485/mo
Year Built 2009
Annual Tax Amount $11,451
Tax Year 2024
Property Description
Location
State TX
County Bexar
Area 1100
Direction S
Rooms
Master Bathroom Main Level 10X10 Shower Only
Master Bedroom Main Level 14X13 Full Bath
Living Room Main Level 18X15
Dining Room Main Level 8X15
Kitchen Main Level 13X16
Interior
Interior Features One Living Area, Living/Dining Combo, Island Kitchen, Utility Area Inside, High Ceilings, Open Floor Plan, Cable TV Available, Walk In Closets
Heating Central
Cooling One Central
Flooring Slate, Stained Concrete
Fireplaces Type Not Applicable
Inclusions Stacked W/D Connection, Stove/Range, Disposal, Dishwasher, Smoke Alarm, Custom Cabinets
Exterior
Exterior Feature Brick, Stucco
Garage None/Not Applicable
Building
Story 5
Level or Stories 5
Construction Status Pre-Owned
Schools
Elementary Schools Bonham
Middle Schools Page Middle
High Schools Brackenridge
School District San Antonio I.S.D.
Others
Acceptable Financing Conventional, Cash
Listing Terms Conventional, Cash
GET MORE INFORMATION




