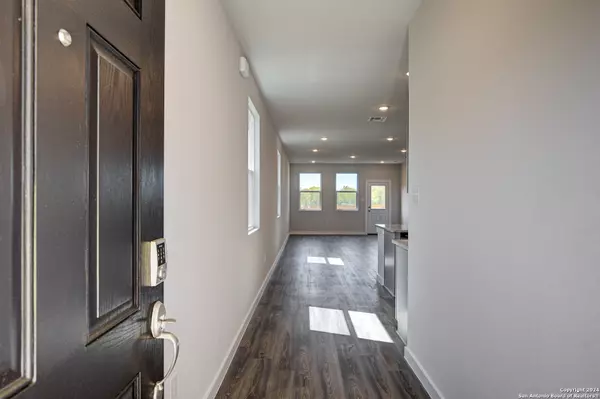UPDATED:
12/06/2024 08:06 AM
Key Details
Property Type Single Family Home
Sub Type Single Residential
Listing Status Active
Purchase Type For Sale
Square Footage 1,585 sqft
Price per Sqft $189
Subdivision Spring Creek
MLS Listing ID 1775628
Style One Story,Contemporary
Bedrooms 4
Full Baths 2
Construction Status New
HOA Fees $400/ann
Year Built 2024
Annual Tax Amount $6,191
Tax Year 2023
Lot Size 4,356 Sqft
Property Description
Location
State TX
County Bexar
Area 0101
Rooms
Master Bathroom Main Level 8X9 Shower Only
Master Bedroom Main Level 14X15 Walk-In Closet, Full Bath
Bedroom 2 Main Level 9X10
Bedroom 3 Main Level 11X10
Bedroom 4 Main Level 12X9
Dining Room Main Level 6X8
Kitchen Main Level 12X14
Family Room Main Level 14X15
Interior
Heating Central
Cooling One Central
Flooring Carpeting, Vinyl
Inclusions Washer Connection, Dryer Connection, Self-Cleaning Oven, Microwave Oven, Stove/Range, Disposal, Dishwasher, Ice Maker Connection, Smoke Alarm, Electric Water Heater, Solid Counter Tops, Carbon Monoxide Detector, City Garbage service
Heat Source Natural Gas
Exterior
Exterior Feature Double Pane Windows
Parking Features Two Car Garage, Attached
Pool None
Amenities Available Park/Playground
Roof Type Composition
Private Pool N
Building
Foundation Slab
Sewer City
Water City
Construction Status New
Schools
Elementary Schools Ladera
Middle Schools Loma Alta
High Schools Medina Valley
School District Medina Valley I.S.D.
Others
Miscellaneous Under Construction
Acceptable Financing Conventional, FHA, VA, TX Vet, Cash
Listing Terms Conventional, FHA, VA, TX Vet, Cash



