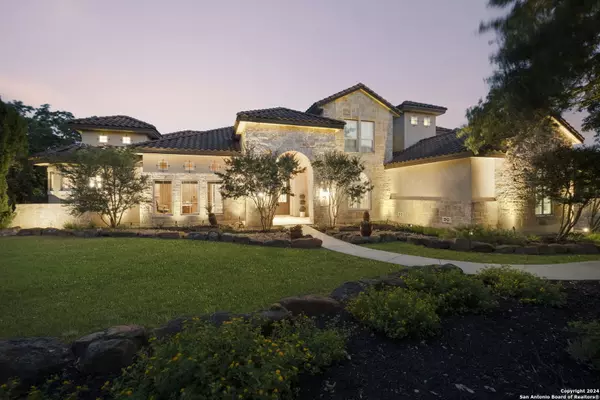
UPDATED:
11/11/2024 08:06 AM
Key Details
Property Type Single Family Home
Sub Type Single Residential
Listing Status Active
Purchase Type For Sale
Square Footage 5,065 sqft
Price per Sqft $286
Subdivision Anaqua Springs Ranch
MLS Listing ID 1776305
Style Two Story
Bedrooms 5
Full Baths 4
Half Baths 1
Construction Status Pre-Owned
HOA Fees $2,815/ann
Year Built 2006
Annual Tax Amount $27,788
Tax Year 2023
Lot Size 2.120 Acres
Property Description
Location
State TX
County Bexar
Area 1004
Rooms
Master Bathroom Main Level 20X13 Tub/Shower Separate, Double Vanity, Tub has Whirlpool, Bidet
Master Bedroom Main Level 18X17 DownStairs, Outside Access, Walk-In Closet, Multi-Closets, Ceiling Fan, Full Bath
Bedroom 2 Main Level 16X14
Bedroom 3 2nd Level 15X13
Bedroom 4 2nd Level 16X13
Bedroom 5 2nd Level 12X12
Dining Room Main Level 16X14
Kitchen Main Level 16X16
Family Room Main Level 20X19
Study/Office Room Main Level 13X12
Interior
Heating Central
Cooling Three+ Central, Zoned
Flooring Carpeting, Ceramic Tile, Wood, Stone
Inclusions Ceiling Fans, Chandelier, Central Vacuum, Washer Connection, Dryer Connection, Washer, Dryer, Cook Top, Built-In Oven, Self-Cleaning Oven, Microwave Oven, Gas Cooking, Refrigerator, Disposal, Dishwasher, Ice Maker Connection, Water Softener (owned), Security System (Owned), Electric Water Heater, Garage Door Opener, Double Ovens, 2+ Water Heater Units, Private Garbage Service
Heat Source Electric, Propane Owned
Exterior
Exterior Feature Covered Patio, Deck/Balcony, Wrought Iron Fence, Sprinkler System, Double Pane Windows, Has Gutters, Mature Trees
Garage Three Car Garage, Attached, Side Entry
Pool In Ground Pool, Hot Tub, Pool is Heated
Amenities Available Controlled Access, Park/Playground, Sports Court, Guarded Access
Waterfront No
Roof Type Tile
Private Pool Y
Building
Lot Description 2 - 5 Acres, Mature Trees (ext feat), Level
Faces North
Foundation Slab
Sewer Septic
Water Water System
Construction Status Pre-Owned
Schools
Elementary Schools Sara B Mcandrew
Middle Schools Rawlinson
High Schools Clark
School District Northside
Others
Acceptable Financing Conventional, VA, Cash
Listing Terms Conventional, VA, Cash
GET MORE INFORMATION




