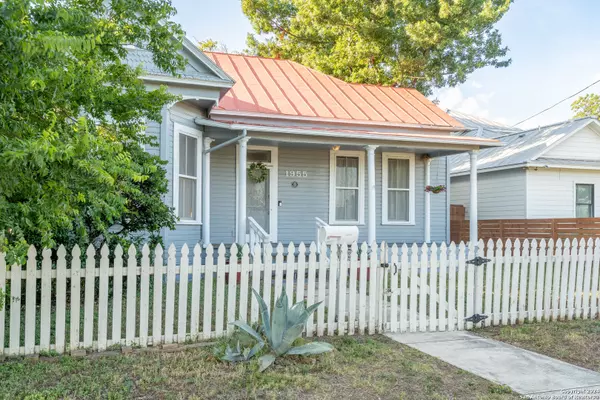
UPDATED:
11/18/2024 05:38 PM
Key Details
Property Type Single Family Home
Sub Type Single Residential
Listing Status Active
Purchase Type For Sale
Square Footage 1,526 sqft
Price per Sqft $261
Subdivision Government Hill
MLS Listing ID 1789021
Style One Story,Historic/Older
Bedrooms 3
Full Baths 2
Construction Status Pre-Owned
Year Built 1903
Annual Tax Amount $9,374
Tax Year 2024
Lot Size 9,365 Sqft
Lot Dimensions 52 X 186
Property Description
Location
State TX
County Bexar
Area 1300
Rooms
Master Bathroom Main Level 8X6 Shower Only, Single Vanity, Separate Vanity
Master Bedroom Main Level 14X13 DownStairs, Outside Access, Walk-In Closet, Ceiling Fan, Full Bath
Bedroom 2 Main Level 13X14
Bedroom 3 Main Level 13X17
Living Room Main Level 10X18
Dining Room Main Level 13X17
Kitchen Main Level 14X12
Family Room Main Level 10X18
Study/Office Room Main Level 13X17
Interior
Heating Central
Cooling One Central
Flooring Wood, Stone
Inclusions Ceiling Fans, Chandelier, Washer Connection, Dryer Connection, Washer, Cook Top, Built-In Oven, Microwave Oven, Refrigerator, Disposal, Dishwasher, Gas Water Heater, Solid Counter Tops, City Garbage service
Heat Source Natural Gas
Exterior
Exterior Feature Chain Link Fence, Double Pane Windows, Storage Building/Shed, Has Gutters, Mature Trees, Workshop, Other - See Remarks
Garage Two Car Garage, Detached, Rear Entry, Oversized
Pool None
Amenities Available None
Waterfront No
Roof Type Metal
Private Pool N
Building
Lot Description Level
Faces South
Sewer City
Water City
Construction Status Pre-Owned
Schools
Elementary Schools Hawthorne
Middle Schools Hawthorne Academy
High Schools Fox Tech
School District San Antonio I.S.D.
Others
Acceptable Financing Conventional, FHA, VA, Cash
Listing Terms Conventional, FHA, VA, Cash
GET MORE INFORMATION




