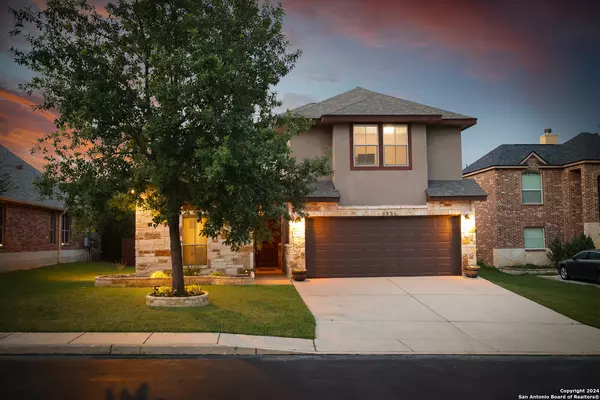
UPDATED:
09/30/2024 11:30 PM
Key Details
Property Type Single Family Home
Sub Type Single Residential
Listing Status Active
Purchase Type For Sale
Square Footage 2,317 sqft
Price per Sqft $179
Subdivision Alamo Ranch
MLS Listing ID 1799862
Style Two Story
Bedrooms 4
Full Baths 3
Construction Status Pre-Owned
HOA Fees $238/qua
Year Built 2012
Annual Tax Amount $6,810
Tax Year 2023
Lot Size 8,450 Sqft
Property Description
Location
State TX
County Bexar
Area 0102
Rooms
Master Bathroom Main Level 12X3 Tub/Shower Separate, Double Vanity, Garden Tub
Master Bedroom Main Level 13X15 DownStairs
Bedroom 2 Main Level 10X12
Bedroom 3 2nd Level 10X12
Bedroom 4 2nd Level 11X14
Living Room Main Level 19X24
Kitchen Main Level 10X12
Interior
Heating Central, 2 Units
Cooling Two Central
Flooring Carpeting, Ceramic Tile, Other
Inclusions Ceiling Fans, Chandelier, Washer Connection, Dryer Connection, Cook Top, Microwave Oven, Stove/Range, Disposal, Dishwasher, Water Softener (owned), Smoke Alarm, Security System (Owned), Pre-Wired for Security, Garage Door Opener, Custom Cabinets, Carbon Monoxide Detector
Heat Source Electric
Exterior
Exterior Feature Deck/Balcony
Garage Two Car Garage
Pool None
Amenities Available Controlled Access, Pool, Tennis, Park/Playground, Sports Court
Roof Type Composition
Private Pool N
Building
Foundation Slab
Sewer Sewer System, City
Water City
Construction Status Pre-Owned
Schools
Elementary Schools Andy Mireles
Middle Schools Briscoe
High Schools Taft
School District Northside
Others
Acceptable Financing Conventional, FHA, VA, Cash
Listing Terms Conventional, FHA, VA, Cash
GET MORE INFORMATION




