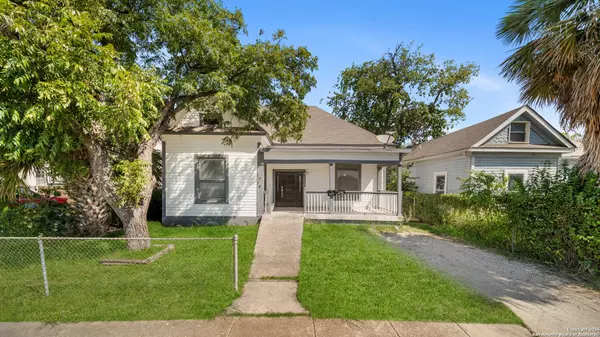
UPDATED:
11/20/2024 08:06 AM
Key Details
Property Type Single Family Home
Sub Type Single Residential
Listing Status Active
Purchase Type For Sale
Square Footage 1,426 sqft
Price per Sqft $175
Subdivision Prospect Hill
MLS Listing ID 1806845
Style One Story,Historic/Older,Traditional
Bedrooms 3
Full Baths 1
Construction Status Pre-Owned
Year Built 1935
Annual Tax Amount $1,997
Tax Year 2023
Lot Size 6,272 Sqft
Property Description
Location
State TX
County Bexar
Area 0700
Direction W
Rooms
Master Bedroom Main Level 14X14 DownStairs, Ceiling Fan
Bedroom 2 Main Level 14X14
Bedroom 3 Main Level 8X14
Living Room Main Level 13X17
Dining Room Main Level 12X13
Kitchen Main Level 12X13
Interior
Heating Central
Cooling One Central
Flooring Ceramic Tile, Laminate
Inclusions Ceiling Fans, Chandelier, Washer Connection, Dryer Connection, Cook Top, Stove/Range, Gas Cooking
Heat Source Electric
Exterior
Exterior Feature Patio Slab, Deck/Balcony, Mature Trees
Garage None/Not Applicable
Pool None
Amenities Available None
Waterfront No
Roof Type Composition
Private Pool N
Building
Lot Description City View, Level
Faces South
Water Water System
Construction Status Pre-Owned
Schools
Elementary Schools De Zavala
Middle Schools Tafolla
High Schools Lanier
School District San Antonio I.S.D.
Others
Miscellaneous City Bus,School Bus,As-Is
Acceptable Financing Conventional, FHA, VA, TX Vet, Cash, Investors OK
Listing Terms Conventional, FHA, VA, TX Vet, Cash, Investors OK
GET MORE INFORMATION




