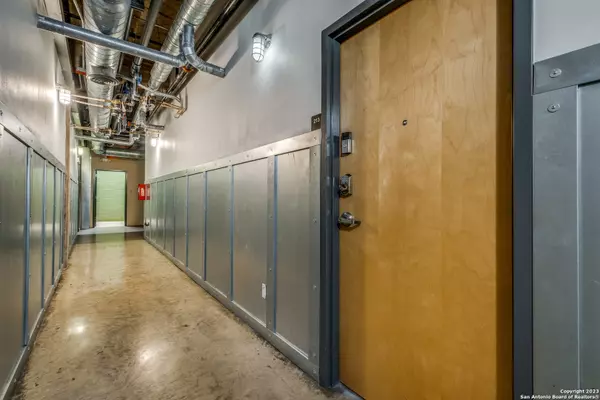UPDATED:
11/19/2024 08:04 PM
Key Details
Property Type Condo, Townhouse
Sub Type Condominium/Townhome
Listing Status Active
Purchase Type For Sale
Square Footage 650 sqft
Price per Sqft $400
MLS Listing ID 1813466
Style Low-Rise (1-3 Stories)
Bedrooms 1
Full Baths 1
Construction Status Pre-Owned
HOA Fees $223/mo
Year Built 1946
Annual Tax Amount $5,443
Tax Year 2022
Property Description
Location
State TX
County Bexar
Area 1100
Direction S
Rooms
Master Bedroom Main Level 18X16 Not Applicable/None
Living Room Main Level 18X16
Kitchen Main Level 15X9
Interior
Interior Features One Living Area, Living/Dining Combo, Eat-In Kitchen, Island Kitchen, Utility Area Inside, 1st Floort Level/No Steps, High Ceilings, Open Floor Plan, Cable TV Available, Laundry Main Level
Heating Central
Cooling One Central
Flooring Ceramic Tile, Other
Fireplaces Type Not Applicable
Inclusions Ceiling Fans, Stacked Washer/Dryer, Self-Cleaning Oven, Microwave Oven, Stove/Range, Refrigerator, Disposal, Dishwasher, Ice Maker Connection, Vent Fan, Smoke Alarm, Smooth Cooktop
Exterior
Exterior Feature Brick
Parking Features None/Not Applicable
Building
Story 3
Foundation Slab
Level or Stories 3
Construction Status Pre-Owned
Schools
Elementary Schools Briscoe
Middle Schools Harris
High Schools Brackenridge
School District San Antonio I.S.D.
Others
Acceptable Financing Conventional, FHA, VA, Cash
Listing Terms Conventional, FHA, VA, Cash



