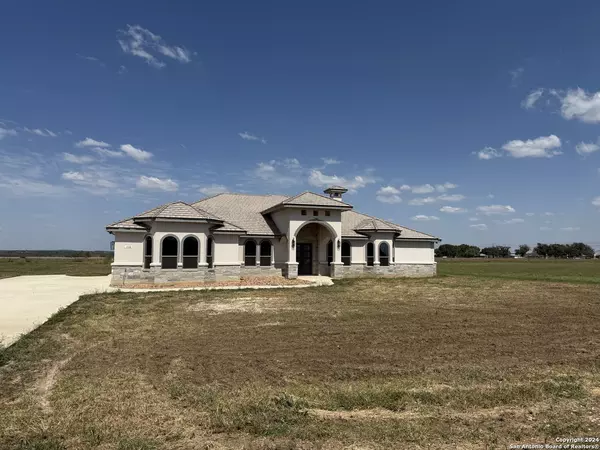UPDATED:
12/29/2024 08:07 AM
Key Details
Property Type Single Family Home
Sub Type Single Residential
Listing Status Active
Purchase Type For Sale
Square Footage 3,760 sqft
Price per Sqft $226
Subdivision Paraiso
MLS Listing ID 1814617
Style One Story
Bedrooms 5
Full Baths 4
Half Baths 2
Construction Status New
HOA Fees $150/ann
Year Built 2023
Annual Tax Amount $14,150
Tax Year 2023
Lot Size 1.080 Acres
Property Description
Location
State TX
County Medina
Area 3100
Rooms
Master Bathroom Main Level 16X11 Tub/Shower Separate, Separate Vanity, Double Vanity, Garden Tub
Master Bedroom Main Level 18X14 DownStairs
Bedroom 2 Main Level 13X12
Bedroom 3 Main Level 14X12
Bedroom 4 Main Level 14X11
Bedroom 5 Main Level 14X11
Dining Room Main Level 14X12
Kitchen Main Level 14X20
Family Room Main Level 20X24
Study/Office Room Main Level 14X12
Interior
Heating Central
Cooling Two Central
Flooring Carpeting, Ceramic Tile
Inclusions Ceiling Fans, Chandelier, Washer Connection, Dryer Connection, Cook Top, Built-In Oven, Disposal, Dishwasher, Smoke Alarm
Heat Source Electric
Exterior
Parking Features Three Car Garage, Side Entry
Pool None
Amenities Available Controlled Access
Roof Type Tile
Private Pool N
Building
Lot Description 1 - 2 Acres, Level
Foundation Slab
Sewer Septic
Construction Status New
Schools
Elementary Schools Castroville Elementary
Middle Schools Medina Valley
High Schools Medina Valley
School District Medina Valley I.S.D.
Others
Acceptable Financing Conventional, VA, Cash
Listing Terms Conventional, VA, Cash



