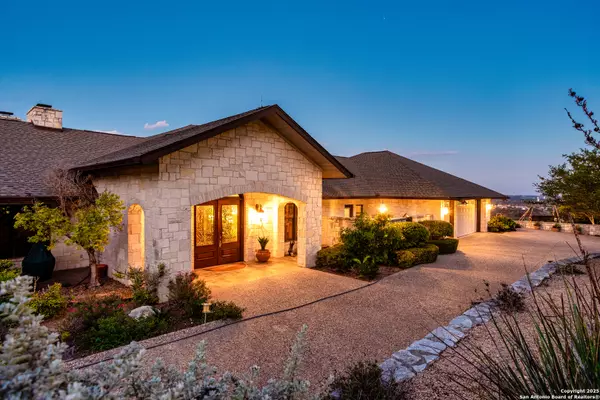UPDATED:
01/10/2025 08:12 PM
Key Details
Property Type Single Family Home
Sub Type Single Residential
Listing Status Active
Purchase Type For Sale
Square Footage 4,687 sqft
Price per Sqft $231
MLS Listing ID 1815520
Style One Story,Texas Hill Country
Bedrooms 4
Full Baths 4
Half Baths 1
Construction Status Pre-Owned
Year Built 1995
Annual Tax Amount $13,299
Tax Year 2024
Lot Size 1.920 Acres
Property Description
Location
State TX
County Kerr
Area 3100
Rooms
Master Bathroom Main Level 34X13 Tub/Shower Separate
Master Bedroom Main Level 17X14 Sitting Room, Walk-In Closet, Multi-Closets, Full Bath
Bedroom 2 Main Level 15X11
Bedroom 3 Main Level 15X11
Bedroom 4 Main Level 15X11
Living Room Main Level 30X21
Dining Room Main Level 15X11
Kitchen Main Level 16X16
Interior
Heating Central, Heat Pump, Zoned, 3+ Units
Cooling Three+ Central, Heat Pump, Zoned
Flooring Carpeting, Ceramic Tile, Wood
Inclusions Ceiling Fans, Chandelier, Washer Connection, Dryer Connection, Washer, Dryer, Built-In Oven, Microwave Oven, Refrigerator, Disposal, Dishwasher, Water Softener (owned), Pre-Wired for Security, Electric Water Heater, Garage Door Opener, Smooth Cooktop, Solid Counter Tops, Double Ovens, Custom Cabinets, 2+ Water Heater Units, Private Garbage Service
Heat Source Electric
Exterior
Exterior Feature Deck/Balcony, Double Pane Windows, Has Gutters, Mature Trees, Screened Porch, Other - See Remarks
Parking Features Three Car Garage, Attached
Pool None
Amenities Available None
Roof Type Composition
Private Pool N
Building
Faces East
Foundation Slab
Sewer Aerobic Septic
Water Water System
Construction Status Pre-Owned
Schools
Elementary Schools Kerrville
Middle Schools Kerrville
High Schools Kerrville
School District Kerrville.
Others
Acceptable Financing Conventional, Cash
Listing Terms Conventional, Cash



