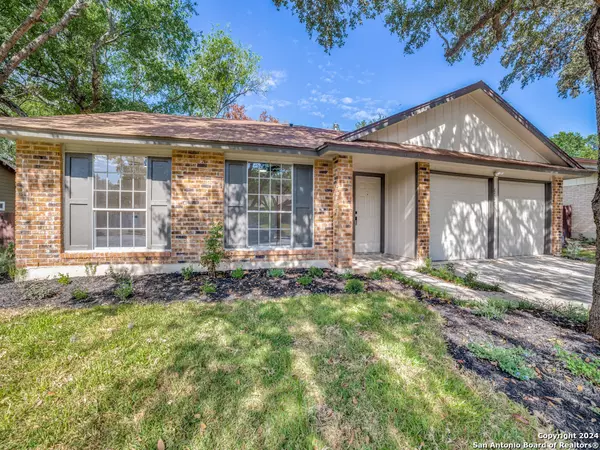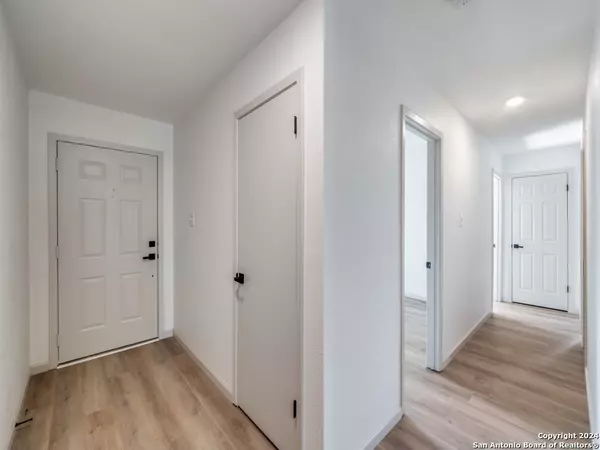UPDATED:
01/03/2025 03:02 PM
Key Details
Property Type Single Family Home
Sub Type Single Residential
Listing Status Pending
Purchase Type For Sale
Square Footage 1,346 sqft
Price per Sqft $198
Subdivision Silver Creek
MLS Listing ID 1816799
Style One Story
Bedrooms 3
Full Baths 2
Construction Status Pre-Owned
HOA Fees $308/ann
Year Built 1979
Annual Tax Amount $5,454
Tax Year 2024
Lot Size 8,407 Sqft
Property Description
Location
State TX
County Bexar
Area 0300
Rooms
Master Bathroom Main Level 6X10 Tub/Shower Combo, Single Vanity
Master Bedroom Main Level 14X14 Walk-In Closet, Ceiling Fan, Full Bath
Bedroom 2 Main Level 12X12
Bedroom 3 Main Level 11X10
Living Room Main Level 15X14
Kitchen Main Level 14X14
Interior
Heating Central
Cooling One Central
Flooring Laminate
Inclusions Ceiling Fans, Washer Connection, Dryer Connection, Stove/Range, Dishwasher
Heat Source Natural Gas
Exterior
Exterior Feature Patio Slab, Privacy Fence, Mature Trees
Parking Features Two Car Garage
Pool None
Amenities Available Other - See Remarks
Roof Type Composition
Private Pool N
Building
Foundation Slab
Sewer Sewer System
Water Water System
Construction Status Pre-Owned
Schools
Elementary Schools Timberwilde
Middle Schools Connley
High Schools Warren
School District Northside
Others
Acceptable Financing Conventional, FHA, VA, Buydown, Cash
Listing Terms Conventional, FHA, VA, Buydown, Cash



