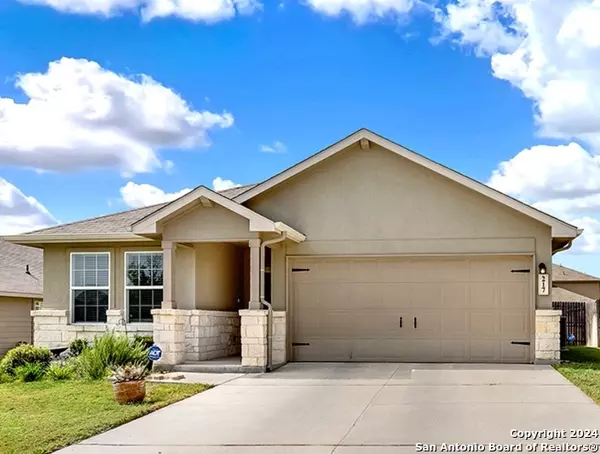OPEN HOUSE
Sat Jan 18, 12:00pm - 3:00pm
UPDATED:
01/18/2025 01:41 AM
Key Details
Property Type Single Family Home
Sub Type Single Residential
Listing Status Active
Purchase Type For Sale
Square Footage 1,888 sqft
Price per Sqft $189
Subdivision Saratoga
MLS Listing ID 1817076
Style One Story
Bedrooms 4
Full Baths 2
Construction Status Pre-Owned
HOA Fees $354
Year Built 2020
Annual Tax Amount $7,242
Tax Year 2022
Lot Size 6,534 Sqft
Property Description
Location
State TX
County Guadalupe
Area 2705
Rooms
Master Bathroom Main Level 18X10 Tub/Shower Separate, Double Vanity, Garden Tub
Master Bedroom Main Level 13X16 Ceiling Fan, Full Bath
Bedroom 2 Main Level 10X13
Bedroom 3 Main Level 11X11
Bedroom 4 Main Level 11X10
Dining Room Main Level 10X7
Kitchen Main Level 16X12
Family Room Main Level 39X22
Interior
Heating Central
Cooling One Central
Flooring Carpeting, Vinyl
Inclusions Ceiling Fans, Chandelier, Washer Connection, Dryer Connection, Self-Cleaning Oven, Microwave Oven, Stove/Range, Gas Cooking, Disposal, Dishwasher, Ice Maker Connection, Vent Fan, Security System (Owned), Electric Water Heater, Garage Door Opener
Heat Source Electric
Exterior
Exterior Feature Patio Slab, Covered Patio, Privacy Fence, Sprinkler System, Double Pane Windows
Parking Features Two Car Garage
Pool None
Amenities Available Pool, Clubhouse, Park/Playground
Roof Type Composition
Private Pool N
Building
Foundation Slab
Sewer City
Water City
Construction Status Pre-Owned
Schools
Elementary Schools Green Valley
Middle Schools Dobie J. Frank
High Schools Steele
School District Schertz-Cibolo-Universal City Isd
Others
Miscellaneous Virtual Tour,Cluster Mail Box,School Bus,As-Is
Acceptable Financing Conventional, FHA, VA, Cash
Listing Terms Conventional, FHA, VA, Cash



