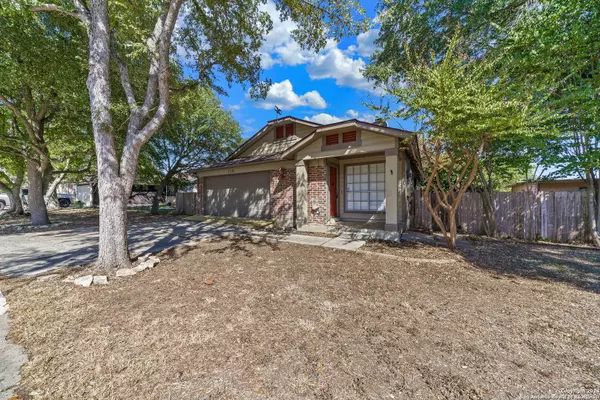
UPDATED:
11/19/2024 06:31 PM
Key Details
Property Type Single Family Home, Other Rentals
Sub Type Residential Rental
Listing Status Pending
Purchase Type For Rent
Square Footage 1,406 sqft
Subdivision Cibolo Crossing
MLS Listing ID 1818240
Style One Story,Traditional
Bedrooms 3
Full Baths 2
Year Built 1986
Lot Size 7,753 Sqft
Property Description
Location
State TX
County Kendall
Area 2508
Rooms
Master Bathroom Main Level 7X7 Shower Only, Double Vanity
Master Bedroom Main Level 15X11 Walk-In Closet, Multiple Closets, Full Bath
Bedroom 2 Main Level 12X9
Bedroom 3 Main Level 10X10
Dining Room Main Level 11X10
Kitchen Main Level 13X8
Family Room Main Level 15X15
Interior
Heating Central
Cooling One Central
Flooring Carpeting, Ceramic Tile
Fireplaces Type One
Inclusions Ceiling Fans, Washer Connection, Dryer Connection, Stove/Range, Refrigerator, Disposal, Dishwasher, Smoke Alarm, Electric Water Heater
Exterior
Exterior Feature Brick, Siding
Garage Two Car Garage, Attached
Fence Patio Slab, Privacy Fence, Mature Trees
Pool None
Roof Type Composition
Building
Foundation Slab
Sewer Sewer System, City
Water Water System, City
Schools
Elementary Schools Call District
Middle Schools Call District
High Schools Call District
School District Boerne
Others
Pets Allowed Negotiable
Miscellaneous Broker-Manager
GET MORE INFORMATION




