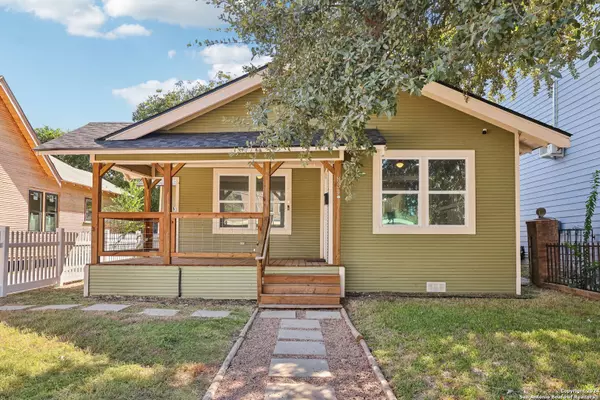UPDATED:
12/24/2024 08:07 AM
Key Details
Property Type Single Family Home
Sub Type Single Residential
Listing Status Active
Purchase Type For Sale
Square Footage 1,406 sqft
Price per Sqft $256
Subdivision Beacon Hill
MLS Listing ID 1818279
Style One Story
Bedrooms 3
Full Baths 2
Construction Status Pre-Owned
Year Built 1922
Annual Tax Amount $8,198
Tax Year 2024
Lot Size 7,361 Sqft
Property Description
Location
State TX
County Bexar
Area 0900
Direction W
Rooms
Master Bathroom Main Level 15X6 Shower Only, Double Vanity
Master Bedroom Main Level 12X15 DownStairs, Walk-In Closet, Ceiling Fan, Full Bath
Bedroom 2 Main Level 13X13
Bedroom 3 Main Level 12X10
Living Room Main Level 14X12
Dining Room Main Level 12X11
Kitchen Main Level 12X8
Interior
Heating Central
Cooling One Central
Flooring Wood
Inclusions Ceiling Fans, Washer Connection, Dryer Connection, Washer, Dryer, Cook Top, Stove/Range, Refrigerator, Dishwasher, Water Softener (owned), Vent Fan, Smoke Alarm, Gas Water Heater, Smooth Cooktop, Solid Counter Tops
Heat Source Natural Gas
Exterior
Exterior Feature Covered Patio, Deck/Balcony, Privacy Fence, Double Pane Windows, Storage Building/Shed, Mature Trees
Parking Features None/Not Applicable
Pool None
Amenities Available None
Roof Type Composition
Private Pool N
Building
Lot Description Mature Trees (ext feat), Level
Sewer Sewer System, City
Water Water System, City
Construction Status Pre-Owned
Schools
Elementary Schools Cotton
Middle Schools Call District
High Schools Edison
School District San Antonio I.S.D.
Others
Miscellaneous Virtual Tour
Acceptable Financing Conventional, FHA, VA, Cash
Listing Terms Conventional, FHA, VA, Cash



