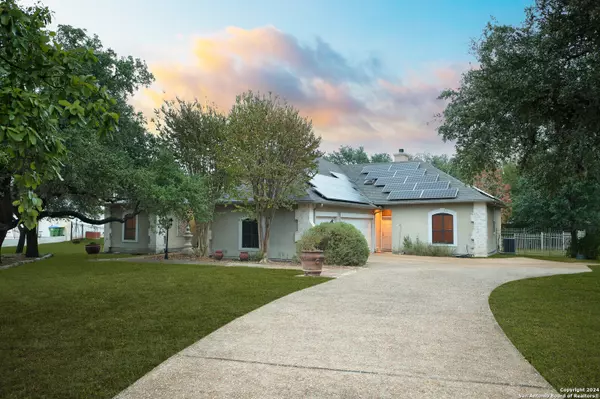
UPDATED:
11/18/2024 08:06 AM
Key Details
Property Type Single Family Home
Sub Type Single Residential
Listing Status Active
Purchase Type For Sale
Square Footage 2,629 sqft
Price per Sqft $283
Subdivision Fair Oaks Ranch
MLS Listing ID 1820357
Style One Story
Bedrooms 4
Full Baths 3
Construction Status Pre-Owned
HOA Fees $130/ann
Year Built 1999
Annual Tax Amount $11,820
Tax Year 2023
Lot Size 0.540 Acres
Property Description
Location
State TX
County Bexar
Area 1006
Rooms
Master Bathroom Main Level 12X11 Tub/Shower Separate, Separate Vanity
Master Bedroom Main Level 17X16 Split, DownStairs, Walk-In Closet, Ceiling Fan, Full Bath
Bedroom 2 Main Level 12X12
Bedroom 3 Main Level 13X11
Bedroom 4 Main Level 12X12
Living Room Main Level 15X155
Dining Room Main Level 12X12
Kitchen Main Level 15X17
Family Room Main Level 12X12
Interior
Heating Central
Cooling Two Central
Flooring Ceramic Tile, Wood
Inclusions Ceiling Fans, Washer Connection, Dryer Connection, Built-In Oven, Refrigerator, Dishwasher, Water Softener (owned), Electric Water Heater, Solid Counter Tops
Heat Source Electric
Exterior
Exterior Feature Patio Slab, Covered Patio, Deck/Balcony, Wrought Iron Fence, Sprinkler System, Has Gutters, Mature Trees
Garage Three Car Garage, Side Entry
Pool None
Amenities Available Pool, Tennis, Golf Course, Clubhouse, Park/Playground, Jogging Trails, Bike Trails
Roof Type Composition
Private Pool N
Building
Foundation Slab
Sewer City
Water Water System, City
Construction Status Pre-Owned
Schools
Elementary Schools Fair Oaks Ranch
Middle Schools Voss Middle School
High Schools Champion
School District Boerne
Others
Acceptable Financing Conventional, VA, TX Vet, Cash
Listing Terms Conventional, VA, TX Vet, Cash
GET MORE INFORMATION




