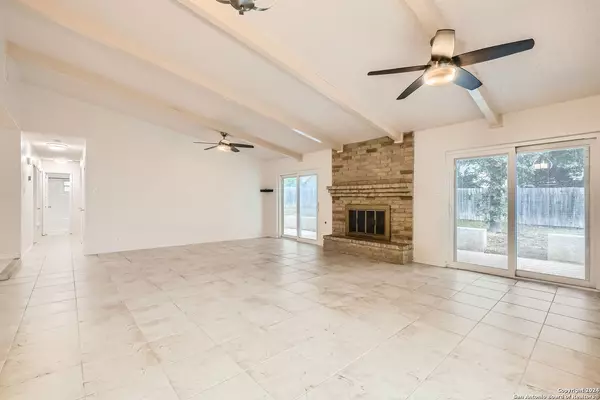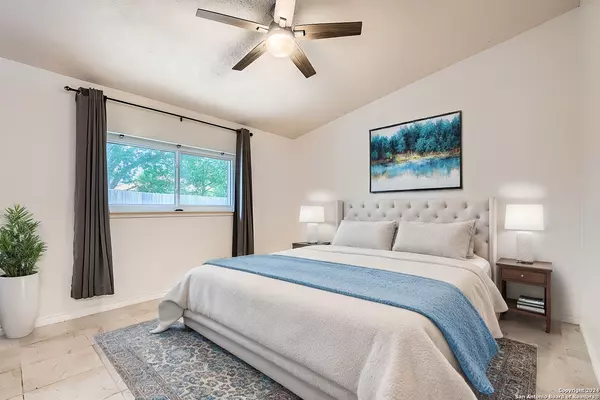UPDATED:
01/16/2025 03:53 PM
Key Details
Property Type Single Family Home
Sub Type Single Residential
Listing Status Active
Purchase Type For Sale
Square Footage 1,495 sqft
Price per Sqft $177
Subdivision Oak Creek
MLS Listing ID 1822704
Style One Story
Bedrooms 3
Full Baths 2
Construction Status Pre-Owned
Year Built 1979
Annual Tax Amount $5,409
Tax Year 2024
Lot Size 8,624 Sqft
Property Description
Location
State TX
County Bexar
Area 0200
Rooms
Master Bathroom Main Level 12X6 Shower Only
Master Bedroom Main Level 14X12 DownStairs
Bedroom 2 Main Level 13X11
Bedroom 3 Main Level 13X11
Living Room Main Level 21X18
Dining Room Main Level 10X9
Kitchen Main Level 14X11
Family Room Main Level 21X18
Interior
Heating Central
Cooling One Central
Flooring Ceramic Tile
Inclusions Ceiling Fans, Refrigerator, Dishwasher, Water Softener (owned), Smooth Cooktop
Heat Source Natural Gas
Exterior
Parking Features Two Car Garage
Pool None
Amenities Available None
Roof Type Composition
Private Pool N
Building
Foundation Slab
Water Water System
Construction Status Pre-Owned
Schools
Elementary Schools Call District
Middle Schools Call District
High Schools Call District
School District Northside
Others
Acceptable Financing Conventional, FHA, VA, Cash
Listing Terms Conventional, FHA, VA, Cash



