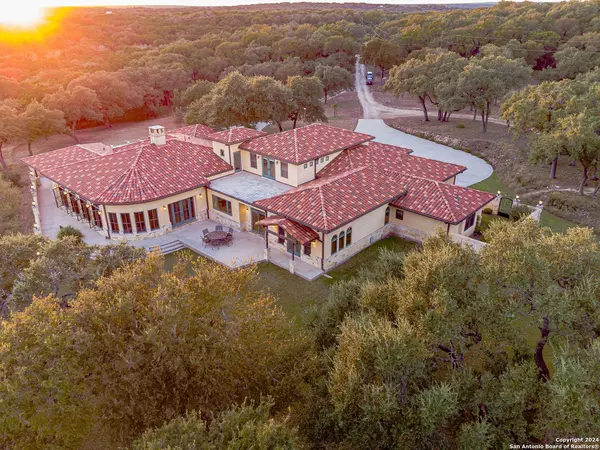UPDATED:
11/26/2024 08:05 AM
Key Details
Property Type Single Family Home
Sub Type Single Residential
Listing Status Active
Purchase Type For Sale
Square Footage 8,372 sqft
Price per Sqft $309
Subdivision Out/Hays Co
MLS Listing ID 1823522
Style Spanish,Mediterranean
Bedrooms 5
Full Baths 5
Half Baths 1
Construction Status Pre-Owned
Year Built 2008
Annual Tax Amount $18,666
Tax Year 2024
Lot Size 9.120 Acres
Property Sub-Type Single Residential
Property Description
Location
State TX
County Hays
Area 3100
Rooms
Master Bathroom Main Level 19X20 Tub/Shower Separate, Double Vanity, Tub has Whirlpool
Master Bedroom Main Level 31X19 DownStairs, Outside Access, Walk-In Closet, Multi-Closets, Ceiling Fan, Full Bath
Bedroom 2 Main Level 23X14
Bedroom 3 Main Level 23X15
Bedroom 4 2nd Level 23X14
Bedroom 5 Main Level 23X14
Living Room Main Level 40X25
Dining Room Main Level 23X14
Kitchen Main Level 17X14
Interior
Heating Central
Cooling Three+ Central
Flooring Carpeting, Wood, Stone
Inclusions Ceiling Fans, Washer Connection, Dryer Connection, Stove/Range, Gas Cooking, Refrigerator, Dishwasher, Water Softener (owned), Smoke Alarm, Pre-Wired for Security, Gas Water Heater, Garage Door Opener, Solid Counter Tops, Double Ovens, Custom Cabinets
Heat Source Electric, Propane Owned
Exterior
Exterior Feature Patio Slab, Covered Patio, Deck/Balcony, Double Pane Windows, Storage Building/Shed, Mature Trees, Detached Quarters, Additional Dwelling, Workshop
Parking Features Four or More Car Garage, Attached, Side Entry
Pool None
Amenities Available None
Roof Type Tile
Private Pool N
Building
Lot Description On Golf Course, County VIew, Horses Allowed, 5 - 14 Acres, Partially Wooded, Secluded
Foundation Slab
Sewer Aerobic Septic
Water Private Well
Construction Status Pre-Owned
Schools
Elementary Schools Hernandez Elementry
Middle Schools Doris Miller
High Schools Call District
School District Call District
Others
Miscellaneous Commercial Potential,Virtual Tour,None/not applicable
Acceptable Financing Conventional, FHA, VA, Cash
Listing Terms Conventional, FHA, VA, Cash



