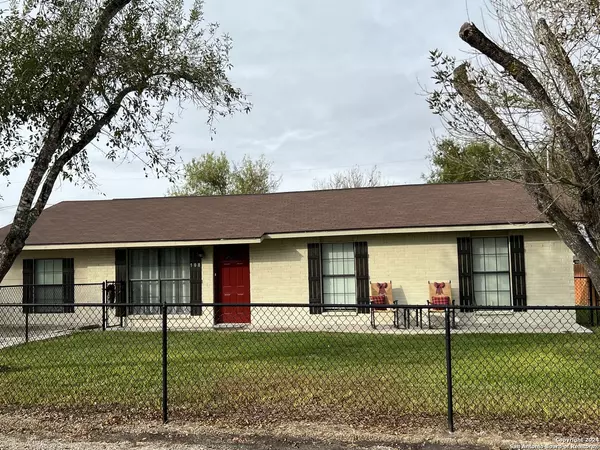UPDATED:
12/11/2024 02:07 PM
Key Details
Property Type Single Family Home
Sub Type Single Residential
Listing Status Pending
Purchase Type For Sale
Square Footage 1,250 sqft
Price per Sqft $155
Subdivision Bluebonnet Acres
MLS Listing ID 1827460
Style One Story,Traditional
Bedrooms 3
Full Baths 1
Half Baths 1
Construction Status Pre-Owned
Year Built 1981
Annual Tax Amount $1,278
Tax Year 2024
Lot Size 10,890 Sqft
Lot Dimensions 68 x 155
Property Description
Location
State TX
County Karnes
Area 3100
Direction W
Rooms
Master Bathroom None/No Tub or Shower
Master Bedroom Main Level 11X10 Ceiling Fan, Half Bath
Bedroom 2 Main Level 11X10
Bedroom 3 Main Level 11X9
Living Room Main Level 25X17
Dining Room Main Level 14X9
Kitchen Main Level 20X8
Family Room Main Level 25X17
Interior
Heating Central
Cooling One Central
Flooring Laminate
Inclusions Ceiling Fans, Washer Connection, Dryer Connection, Cook Top, Refrigerator, Dishwasher, Smoke Alarm, Electric Water Heater, City Garbage service
Heat Source Electric
Exterior
Exterior Feature Deck/Balcony, Privacy Fence, Chain Link Fence, Sprinkler System, Storm Windows, Storage Building/Shed, Mature Trees, Workshop
Parking Features Oversized
Pool None
Amenities Available Park/Playground, Sports Court, Basketball Court, Volleyball Court
Roof Type Composition
Private Pool N
Building
Lot Description Level
Foundation Slab
Sewer City
Water City
Construction Status Pre-Owned
Schools
Elementary Schools Karnes City Elem.
Middle Schools Karnes City Jr. High
High Schools Karnes City High
School District Karnes City I.S.D.
Others
Miscellaneous School Bus,As-Is
Acceptable Financing Conventional, FHA, VA, TX Vet, Cash, USDA
Listing Terms Conventional, FHA, VA, TX Vet, Cash, USDA



