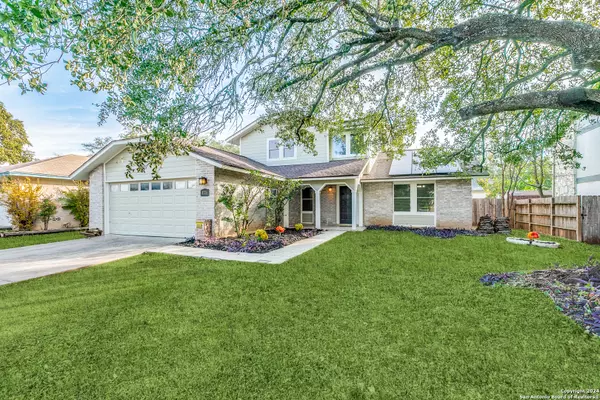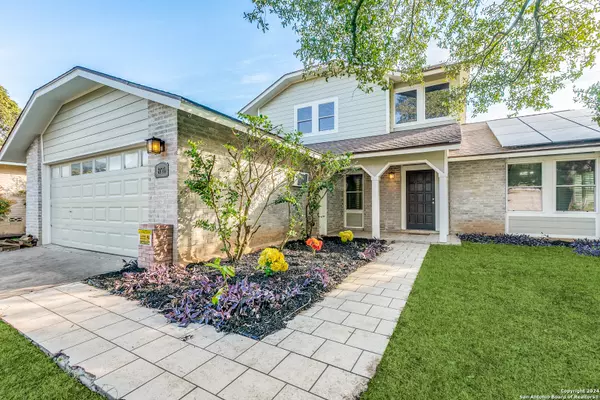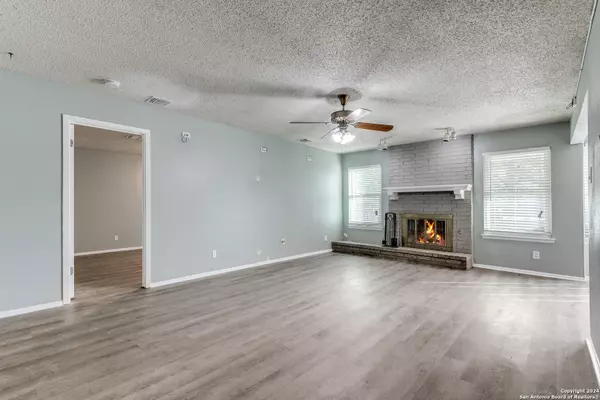UPDATED:
01/17/2025 10:10 PM
Key Details
Property Type Single Family Home
Sub Type Single Residential
Listing Status Active
Purchase Type For Sale
Square Footage 2,336 sqft
Price per Sqft $125
Subdivision Wildwood
MLS Listing ID 1826400
Style Two Story
Bedrooms 4
Full Baths 2
Construction Status Pre-Owned
Year Built 1979
Annual Tax Amount $6,246
Tax Year 2023
Lot Size 7,927 Sqft
Property Description
Location
State TX
County Bexar
Area 0400
Rooms
Master Bathroom Main Level 15X11 Tub/Shower Combo
Master Bedroom Main Level 18X12 DownStairs, Walk-In Closet, Ceiling Fan, Full Bath
Bedroom 2 2nd Level 12X10
Bedroom 3 2nd Level 14X10
Bedroom 4 2nd Level 14X10
Living Room Main Level 21X13
Dining Room Main Level 10X10
Kitchen Main Level 12X11
Family Room Main Level 20X14
Interior
Heating Central
Cooling One Central
Flooring Vinyl, Laminate
Inclusions Ceiling Fans, Washer Connection, Dryer Connection, Microwave Oven, Stove/Range, Refrigerator, Dishwasher, Ice Maker Connection, Smoke Alarm, Gas Water Heater, City Garbage service
Heat Source Natural Gas
Exterior
Exterior Feature Patio Slab
Parking Features Two Car Garage
Pool None
Amenities Available None
Roof Type Composition
Private Pool N
Building
Lot Description Cul-de-Sac/Dead End, Mature Trees (ext feat), Level
Faces West
Foundation Slab
Sewer City
Water Water System, City
Construction Status Pre-Owned
Schools
Elementary Schools Wanke
Middle Schools Stevenson
High Schools Marshall
School District Northside
Others
Acceptable Financing Conventional, FHA, VA, Cash
Listing Terms Conventional, FHA, VA, Cash



