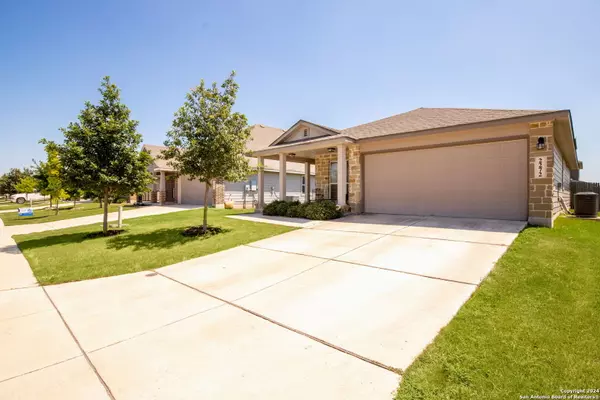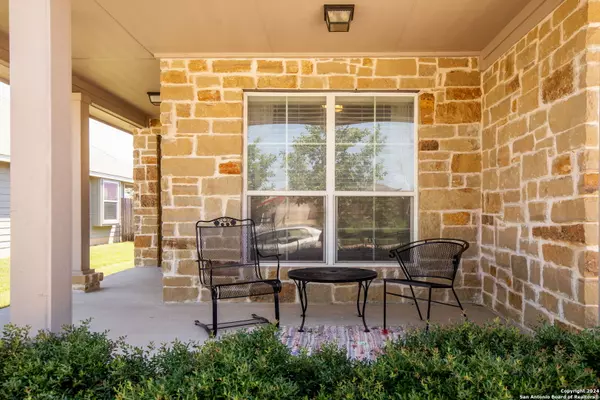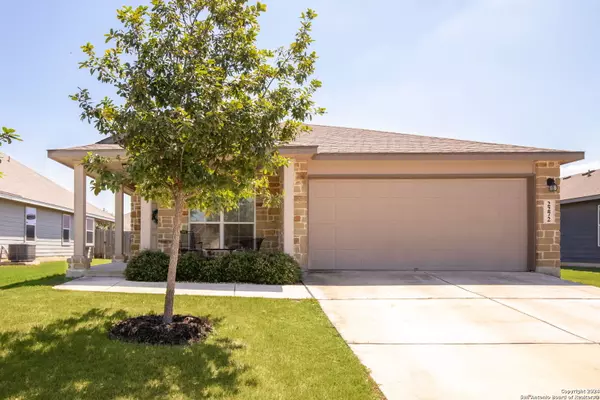UPDATED:
12/24/2024 08:06 AM
Key Details
Property Type Single Family Home
Sub Type Single Residential
Listing Status Active
Purchase Type For Sale
Square Footage 1,364 sqft
Price per Sqft $204
Subdivision Avery Park
MLS Listing ID 1829241
Style One Story
Bedrooms 3
Full Baths 2
Construction Status Pre-Owned
HOA Fees $120/qua
Year Built 2017
Annual Tax Amount $4,986
Tax Year 2024
Lot Size 6,098 Sqft
Property Description
Location
State TX
County Guadalupe
Area 2707
Rooms
Master Bathroom Main Level 8X10 Tub/Shower Separate
Master Bedroom Main Level 13X13 Split, DownStairs
Bedroom 2 Main Level 11X11
Bedroom 3 Main Level 11X11
Kitchen Main Level 15X15
Family Room Main Level 15X15
Interior
Heating Central
Cooling One Central
Flooring Carpeting, Ceramic Tile
Inclusions Ceiling Fans, Washer Connection, Dryer Connection, Stove/Range, Dishwasher, Ice Maker Connection, Smoke Alarm, Electric Water Heater, Garage Door Opener
Heat Source Electric
Exterior
Parking Features Two Car Garage, Attached
Pool None
Amenities Available Pool, Park/Playground, Jogging Trails
Roof Type Composition
Private Pool N
Building
Foundation Slab
Sewer City
Water City
Construction Status Pre-Owned
Schools
Elementary Schools Call District
Middle Schools Call District
High Schools Call District
School District Comal
Others
Acceptable Financing Conventional, FHA, VA
Listing Terms Conventional, FHA, VA



