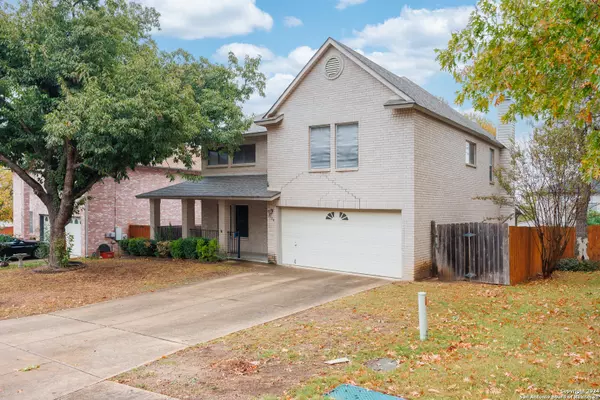UPDATED:
12/30/2024 08:07 AM
Key Details
Property Type Single Family Home
Sub Type Single Residential
Listing Status Active
Purchase Type For Sale
Square Footage 3,411 sqft
Price per Sqft $94
Subdivision Ashley Place
MLS Listing ID 1830140
Style Two Story,Traditional
Bedrooms 4
Full Baths 3
Half Baths 1
Construction Status Pre-Owned
HOA Fees $125/ann
Year Built 1998
Annual Tax Amount $7,223
Tax Year 2024
Lot Size 7,187 Sqft
Property Description
Location
State TX
County Guadalupe
Area 2705
Rooms
Master Bathroom 2nd Level 12X10 Tub/Shower Combo, Separate Vanity
Master Bedroom 2nd Level 18X15 Upstairs, Walk-In Closet, Full Bath
Bedroom 2 2nd Level 15X12
Bedroom 3 2nd Level 15X12
Bedroom 4 2nd Level 15X12
Living Room Main Level 20X15
Kitchen Main Level 12X12
Interior
Heating Central
Cooling One Central
Flooring Carpeting, Ceramic Tile, Laminate
Inclusions Ceiling Fans, Washer Connection, Dryer Connection, Smoke Alarm, Garage Door Opener
Heat Source Electric
Exterior
Exterior Feature Covered Patio, Privacy Fence
Parking Features Attached
Pool None
Amenities Available Park/Playground, Sports Court
Roof Type Composition
Private Pool N
Building
Lot Description Level
Foundation Slab
Water Water System
Construction Status Pre-Owned
Schools
Elementary Schools Paschall
Middle Schools Corbett
High Schools Clemens
School District Schertz-Cibolo-Universal City Isd
Others
Acceptable Financing Conventional, Cash
Listing Terms Conventional, Cash



