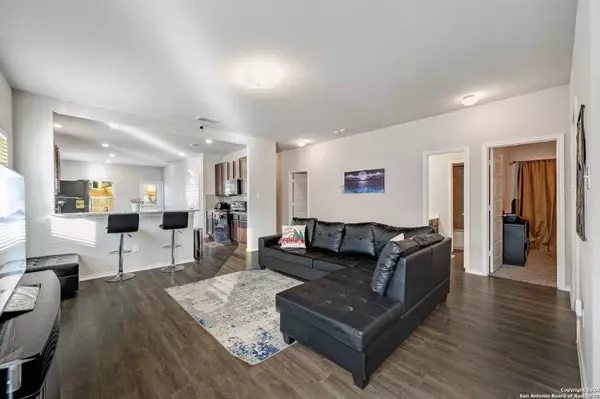UPDATED:
01/07/2025 08:06 AM
Key Details
Property Type Single Family Home
Sub Type Single Residential
Listing Status Active
Purchase Type For Sale
Square Footage 1,565 sqft
Price per Sqft $172
Subdivision Cinco Lakes
MLS Listing ID 1831170
Style One Story,Traditional
Bedrooms 3
Full Baths 2
Construction Status Pre-Owned
HOA Fees $112/qua
Year Built 2020
Annual Tax Amount $541,480
Tax Year 2024
Lot Size 5,619 Sqft
Property Description
Location
State TX
County Bexar
Area 2304
Rooms
Master Bathroom Main Level 13X8 Tub/Shower Separate, Double Vanity, Garden Tub
Master Bedroom Main Level 16X13 DownStairs, Walk-In Closet, Full Bath
Bedroom 2 Main Level 11X10
Bedroom 3 Main Level 11X10
Living Room Main Level 16X16
Kitchen Main Level 15X14
Interior
Heating Central
Cooling One Central
Flooring Carpeting, Laminate
Inclusions Washer Connection, Dryer Connection, Self-Cleaning Oven, Microwave Oven, Stove/Range, Disposal, Dishwasher, Ice Maker Connection, Smoke Alarm, Security System (Leased), Electric Water Heater, Solid Counter Tops, Carbon Monoxide Detector
Heat Source Electric
Exterior
Exterior Feature Privacy Fence, Double Pane Windows
Parking Features Two Car Garage
Pool None
Amenities Available Pool, Park/Playground, Jogging Trails
Roof Type Composition
Private Pool N
Building
Foundation Slab
Sewer Sewer System
Water Water System
Construction Status Pre-Owned
Schools
Elementary Schools Southwest
Middle Schools Mc Nair
High Schools Southwest
School District Southwest I.S.D.
Others
Miscellaneous Builder 10-Year Warranty,Cluster Mail Box,School Bus
Acceptable Financing Conventional, FHA, VA, TX Vet, Cash
Listing Terms Conventional, FHA, VA, TX Vet, Cash



