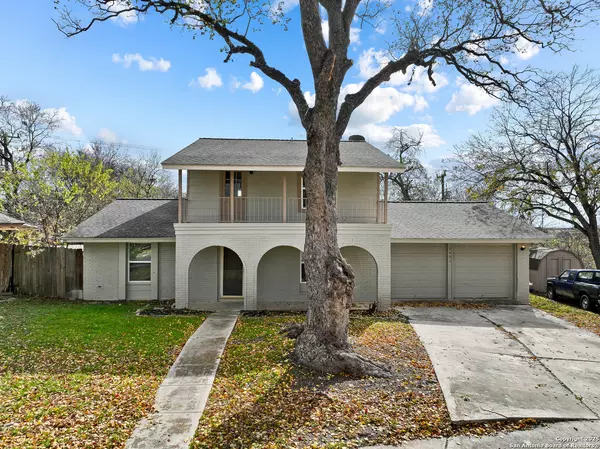UPDATED:
01/13/2025 08:07 AM
Key Details
Property Type Single Family Home, Other Rentals
Sub Type Residential Rental
Listing Status Active
Purchase Type For Rent
Square Footage 1,658 sqft
Subdivision Woodstone
MLS Listing ID 1831983
Style Two Story
Bedrooms 3
Full Baths 2
Year Built 1974
Lot Size 7,927 Sqft
Property Sub-Type Residential Rental
Property Description
Location
State TX
County Bexar
Area 1500
Rooms
Master Bathroom Main Level 11X5 Shower Only, Single Vanity
Master Bedroom Main Level 11X13 Walk-In Closet, Full Bath
Bedroom 2 2nd Level 11X13
Bedroom 3 2nd Level 13X15
Living Room Main Level 16X11
Dining Room Main Level 15X13
Kitchen Main Level 11X9
Interior
Heating Central
Cooling One Central
Flooring Laminate
Fireplaces Type Not Applicable
Inclusions Washer Connection, Dryer Connection, Stove/Range, Dishwasher, Vent Fan, Smoke Alarm, Gas Water Heater, Smooth Cooktop
Exterior
Exterior Feature Brick, 3 Sides Masonry, Siding
Parking Features Two Car Garage, Attached
Fence Patio Slab, Covered Patio, Privacy Fence, Mature Trees
Pool None
Roof Type Composition
Building
Foundation Slab
Sewer City
Water Water System, City
Schools
Elementary Schools Call District
Middle Schools Call District
High Schools Call District
School District North East I.S.D
Others
Pets Allowed Negotiable
Miscellaneous Broker-Manager



