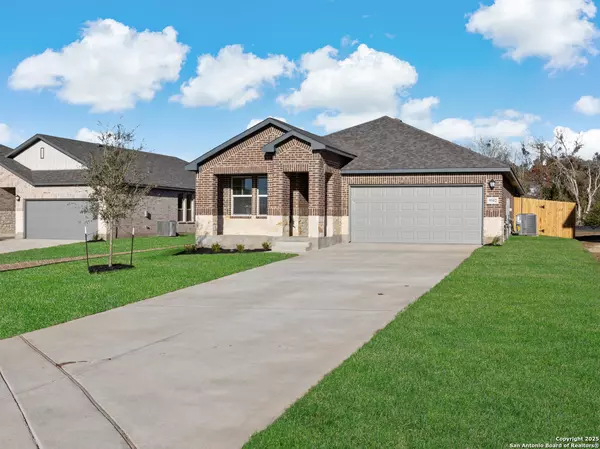UPDATED:
01/14/2025 08:49 PM
Key Details
Property Type Single Family Home
Sub Type Single Residential
Listing Status Active
Purchase Type For Sale
Square Footage 2,069 sqft
Price per Sqft $210
Subdivision Carmel Ranch
MLS Listing ID 1832065
Style One Story,Traditional
Bedrooms 4
Full Baths 3
Construction Status New
HOA Fees $700/ann
Year Built 2024
Annual Tax Amount $2
Tax Year 2024
Lot Size 6,969 Sqft
Property Description
Location
State TX
County Bexar
Area 1700
Rooms
Master Bathroom Main Level 11X10 Shower Only, Single Vanity
Master Bedroom Main Level 14X19 DownStairs, Walk-In Closet, Ceiling Fan, Full Bath
Bedroom 2 Main Level 11X14
Bedroom 3 Main Level 11X11
Bedroom 4 Main Level 10X14
Living Room Main Level 15X19
Dining Room Main Level 14X8
Kitchen Main Level 14X16
Family Room Main Level 18X10
Interior
Heating Central
Cooling One Central
Flooring Carpeting, Ceramic Tile
Inclusions Ceiling Fans, Washer Connection, Dryer Connection, Washer, Dryer, Microwave Oven, Stove/Range, Gas Cooking, Refrigerator, Disposal, Dishwasher, Ice Maker Connection, Smoke Alarm, Security System (Owned), Pre-Wired for Security, Garage Door Opener, Plumb for Water Softener, Solid Counter Tops, City Garbage service
Heat Source Electric
Exterior
Exterior Feature Patio Slab, Covered Patio, Privacy Fence, Sprinkler System, Double Pane Windows
Parking Features Two Car Garage, Attached
Pool None
Amenities Available Park/Playground
Roof Type Composition
Private Pool N
Building
Lot Description Level
Faces South
Foundation Slab
Water Water System
Construction Status New
Schools
Elementary Schools Rose Garden
Middle Schools Corbett
High Schools Samuel Clemens
School District Schertz-Cibolo-Universal City Isd
Others
Miscellaneous Builder 10-Year Warranty
Acceptable Financing Conventional, FHA, VA, Cash
Listing Terms Conventional, FHA, VA, Cash



