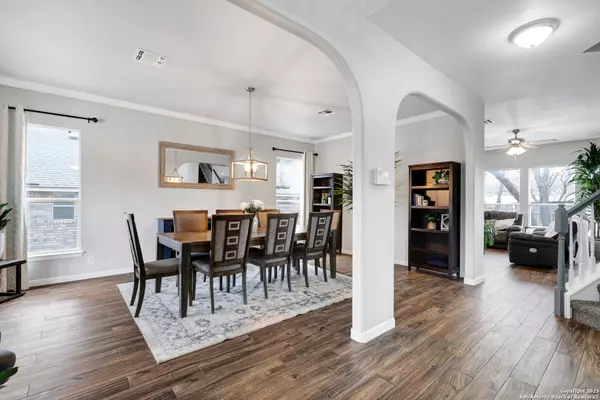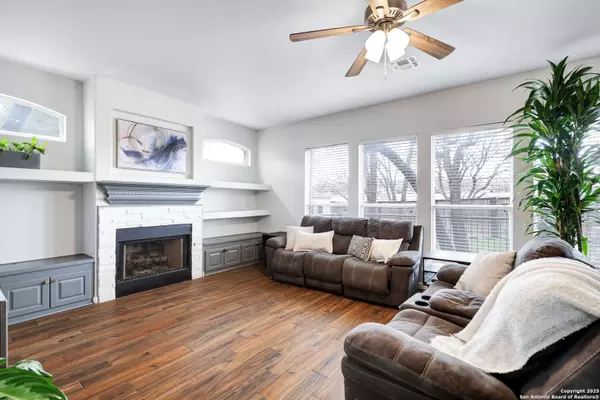OPEN HOUSE
Sat Jan 18, 1:00pm - 4:00pm
UPDATED:
01/16/2025 11:05 PM
Key Details
Property Type Single Family Home
Sub Type Single Residential
Listing Status Active
Purchase Type For Sale
Square Footage 3,300 sqft
Price per Sqft $146
Subdivision Creekview Estates
MLS Listing ID 1833711
Style Two Story,Traditional
Bedrooms 4
Full Baths 3
Half Baths 1
Construction Status Pre-Owned
HOA Fees $145/qua
Year Built 1998
Annual Tax Amount $9,140
Tax Year 2024
Lot Size 9,626 Sqft
Property Description
Location
State TX
County Bexar
Area 0400
Rooms
Master Bathroom 2nd Level 15X10 Tub/Shower Separate
Master Bedroom 2nd Level 19X15 Upstairs, Walk-In Closet, Full Bath
Bedroom 2 2nd Level 15X13
Bedroom 3 2nd Level 13X12
Bedroom 4 2nd Level 12X12
Living Room Main Level 23X15
Dining Room Main Level 20X13
Kitchen Main Level 14X10
Study/Office Room Main Level 14X12
Interior
Heating Central
Cooling Two Central
Flooring Carpeting, Ceramic Tile
Inclusions Ceiling Fans, Chandelier, Washer Connection, Dryer Connection, Cook Top, Built-In Oven, Microwave Oven, Disposal, Dishwasher, Smoke Alarm, Electric Water Heater, Smooth Cooktop, City Garbage service
Heat Source Natural Gas
Exterior
Exterior Feature Covered Patio, Deck/Balcony, Storage Building/Shed, Mature Trees, Dog Run Kennel
Parking Features Two Car Garage
Pool None
Amenities Available Controlled Access, Pool
Roof Type Composition
Private Pool N
Building
Lot Description Cul-de-Sac/Dead End
Faces East
Foundation Slab
Sewer City
Water Water System, City
Construction Status Pre-Owned
Schools
Elementary Schools Wanke
Middle Schools Stinson Katherine
High Schools Louis D Brandeis
School District Northside
Others
Acceptable Financing Conventional, FHA, VA, Cash
Listing Terms Conventional, FHA, VA, Cash



