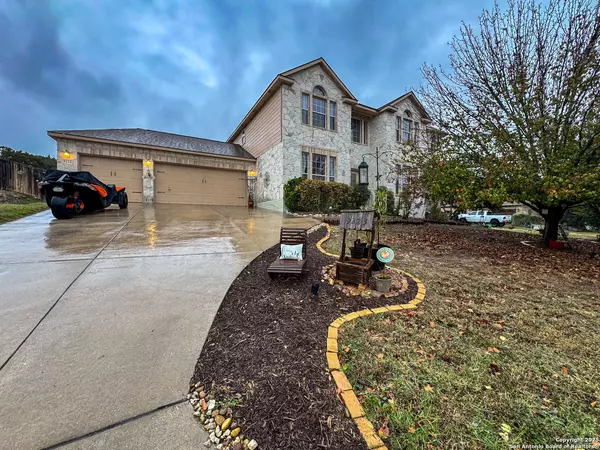OPEN HOUSE
Sun Feb 23, 12:00am - 3:00pm
UPDATED:
02/21/2025 08:07 AM
Key Details
Property Type Single Family Home
Sub Type Single Residential
Listing Status Active
Purchase Type For Sale
Square Footage 3,349 sqft
Price per Sqft $192
Subdivision Fossil Springs Ranch
MLS Listing ID 1833930
Style Two Story
Bedrooms 5
Full Baths 3
Half Baths 1
Construction Status Pre-Owned
HOA Fees $350/ann
Year Built 2005
Annual Tax Amount $13,212
Tax Year 2024
Lot Size 0.685 Acres
Property Sub-Type Single Residential
Property Description
Location
State TX
County Bexar
Area 1001
Rooms
Master Bathroom Main Level 9X9 Tub/Shower Separate
Master Bedroom Main Level 13X13 DownStairs, Full Bath
Bedroom 2 2nd Level 10X10
Bedroom 3 2nd Level 10X10
Bedroom 4 2nd Level 10X10
Bedroom 5 2nd Level 10X10
Living Room Main Level 16X18
Dining Room Main Level 12X12
Kitchen Main Level 13X15
Interior
Heating Central
Cooling One Central
Flooring Carpeting, Ceramic Tile, Laminate
Inclusions Ceiling Fans, Washer Connection, Dryer Connection
Heat Source Electric
Exterior
Parking Features Three Car Garage
Pool None
Amenities Available Pool, Park/Playground, Basketball Court
Roof Type Composition
Private Pool N
Building
Foundation Slab
Water Water System
Construction Status Pre-Owned
Schools
Elementary Schools Helotes
Middle Schools Hector Garcia
High Schools O'Connor
School District Northside
Others
Acceptable Financing Conventional, FHA, VA, Cash
Listing Terms Conventional, FHA, VA, Cash



