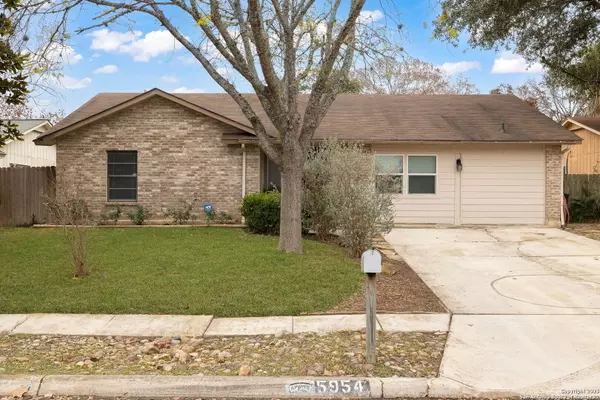UPDATED:
01/17/2025 11:08 PM
Key Details
Property Type Single Family Home
Sub Type Single Residential
Listing Status Active
Purchase Type For Sale
Square Footage 1,492 sqft
Price per Sqft $180
Subdivision High Country
MLS Listing ID 1835662
Style One Story,Ranch
Bedrooms 4
Full Baths 3
Construction Status Pre-Owned
Year Built 1979
Annual Tax Amount $5,489
Tax Year 2024
Lot Size 7,448 Sqft
Property Description
Location
State TX
County Bexar
Area 1500
Rooms
Master Bathroom Main Level 6X9 Shower Only, Single Vanity
Master Bedroom Main Level 12X12 DownStairs, Ceiling Fan
Bedroom 2 Main Level 10X11
Bedroom 3 Main Level 10X10
Bedroom 4 Main Level 12X10
Living Room Main Level 16X14
Kitchen Main Level 10X8
Study/Office Room Main Level 14X10
Interior
Heating Central
Cooling One Central
Flooring Carpeting, Ceramic Tile
Inclusions Ceiling Fans, Washer Connection, Dryer Connection, Washer, Dryer, Stacked Washer/Dryer, Stove/Range, Gas Cooking, Refrigerator, Disposal, Dishwasher, Security System (Owned), Gas Water Heater, Solid Counter Tops
Heat Source Natural Gas
Exterior
Exterior Feature Patio Slab, Covered Patio, Bar-B-Que Pit/Grill, Privacy Fence, Storage Building/Shed, Has Gutters
Parking Features None/Not Applicable
Pool Hot Tub
Amenities Available Pool
Roof Type Composition
Private Pool N
Building
Lot Description Mature Trees (ext feat), Level
Foundation Slab
Sewer Sewer System
Water Water System
Construction Status Pre-Owned
Schools
Elementary Schools Fox Run
Middle Schools Driscoll
High Schools Madison
School District North East I.S.D
Others
Acceptable Financing Conventional, FHA, VA, Cash
Listing Terms Conventional, FHA, VA, Cash



