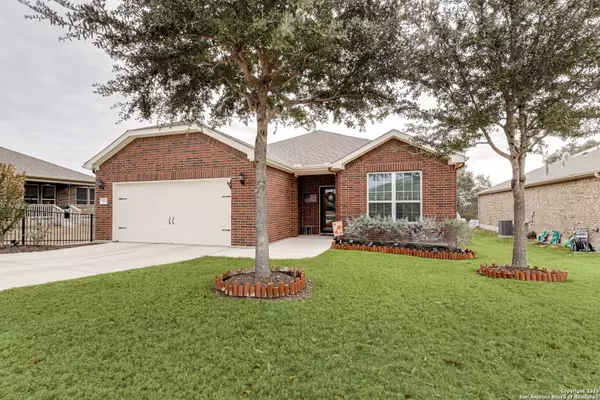UPDATED:
02/21/2025 12:54 PM
Key Details
Property Type Single Family Home
Sub Type Single Residential
Listing Status Active
Purchase Type For Sale
Square Footage 2,008 sqft
Price per Sqft $211
Subdivision Hill Country Retreat
MLS Listing ID 1844017
Style One Story
Bedrooms 2
Full Baths 2
Construction Status Pre-Owned
HOA Fees $556/qua
Year Built 2016
Annual Tax Amount $7,578
Tax Year 2024
Lot Size 6,795 Sqft
Property Sub-Type Single Residential
Property Description
Location
State TX
County Bexar
Area 0102
Rooms
Master Bathroom Main Level 11X11 Shower Only, Double Vanity
Master Bedroom Main Level 15X15 Split, DownStairs, Walk-In Closet, Full Bath
Bedroom 2 Main Level 10X14
Living Room Main Level 16X18
Kitchen Main Level 11X16
Study/Office Room Main Level 11X12
Interior
Heating Central
Cooling One Central
Flooring Carpeting, Ceramic Tile
Inclusions Ceiling Fans, Washer Connection, Dryer Connection, Cook Top, Built-In Oven, Self-Cleaning Oven, Microwave Oven, Gas Cooking
Heat Source Natural Gas
Exterior
Parking Features Two Car Garage
Pool None
Amenities Available Controlled Access, Pool, Tennis, Jogging Trails
Roof Type Composition
Private Pool N
Building
Foundation Slab
Water Water System
Construction Status Pre-Owned
Schools
Elementary Schools Cole
Middle Schools Briscoe
High Schools Taft
School District Northside
Others
Acceptable Financing Conventional, FHA, VA, TX Vet, Cash
Listing Terms Conventional, FHA, VA, TX Vet, Cash



