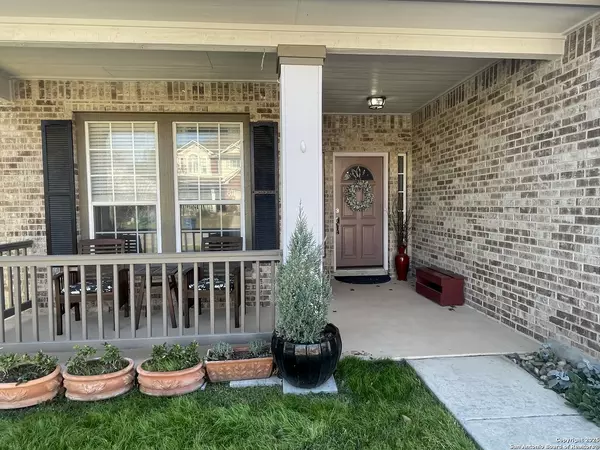OPEN HOUSE
Sun Mar 02, 1:00pm - 3:00pm
UPDATED:
02/26/2025 09:01 PM
Key Details
Property Type Single Family Home
Sub Type Single Residential
Listing Status Active
Purchase Type For Sale
Square Footage 3,115 sqft
Price per Sqft $150
Subdivision San Pedro Hills
MLS Listing ID 1845228
Style Two Story,Contemporary,Traditional
Bedrooms 4
Full Baths 2
Half Baths 1
Construction Status Pre-Owned
Year Built 2001
Annual Tax Amount $10,107
Tax Year 2025
Lot Size 5,205 Sqft
Property Sub-Type Single Residential
Property Description
Location
State TX
County Bexar
Area 1400
Rooms
Master Bathroom Main Level 14X10 Tub/Shower Separate, Separate Vanity, Garden Tub
Master Bedroom Main Level 18X14 DownStairs, Walk-In Closet, Ceiling Fan, Full Bath
Bedroom 2 2nd Level 16X13
Bedroom 3 2nd Level 12X12
Bedroom 4 Main Level 14X13
Living Room Main Level 15X13
Dining Room Main Level 13X10
Kitchen Main Level 15X13
Family Room Main Level 24X15
Interior
Heating Central
Cooling Two Central
Flooring Carpeting, Ceramic Tile, Laminate
Inclusions Ceiling Fans, Chandelier, Washer Connection, Dryer Connection, Stove/Range, Disposal, Dishwasher, Vent Fan, Smoke Alarm, Security System (Owned), Pre-Wired for Security, Electric Water Heater, Garage Door Opener, Solid Counter Tops, City Garbage service
Heat Source Electric
Exterior
Exterior Feature Patio Slab, Privacy Fence, Chain Link Fence, Double Pane Windows, Other - See Remarks
Parking Features Two Car Garage, Attached
Pool None
Amenities Available None
Roof Type Composition
Private Pool N
Building
Lot Description On Greenbelt, Creek, Creek - Seasonal
Foundation Slab
Sewer City
Water City
Construction Status Pre-Owned
Schools
Elementary Schools Thousand Oaks
Middle Schools Bradley
High Schools Macarthur
School District North East I.S.D
Others
Acceptable Financing Conventional, FHA, VA, Cash, Assumption w/Qualifying
Listing Terms Conventional, FHA, VA, Cash, Assumption w/Qualifying



