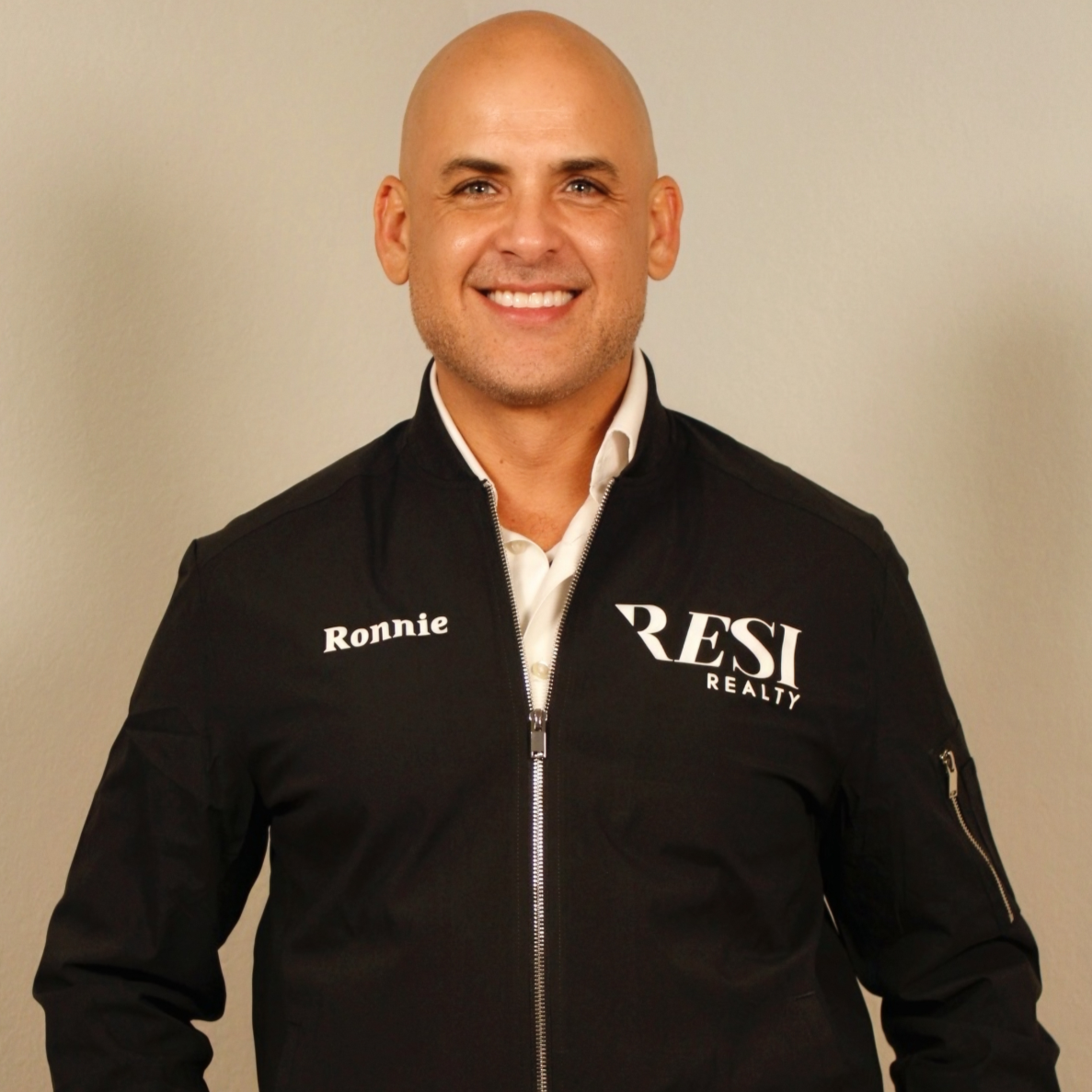
UPDATED:
Key Details
Property Type Single Family Home
Sub Type Single Residential
Listing Status Active
Purchase Type For Sale
Square Footage 2,163 sqft
Price per Sqft $219
Subdivision The Summit North
MLS Listing ID 1912643
Style One Story
Bedrooms 4
Full Baths 2
Construction Status Pre-Owned
HOA Fees $150/ann
HOA Y/N Yes
Year Built 2019
Annual Tax Amount $7,460
Tax Year 2024
Lot Size 0.505 Acres
Lot Dimensions 100x219
Property Sub-Type Single Residential
Property Description
Location
State TX
County Comal
Area 2606
Rooms
Master Bathroom Main Level 11X9 Shower Only, Double Vanity
Master Bedroom Main Level 16X14 DownStairs, Walk-In Closet, Ceiling Fan, Full Bath
Bedroom 2 Main Level 20X14
Bedroom 3 Main Level 15X12
Bedroom 4 Main Level 13X11
Dining Room Main Level 13X12
Kitchen Main Level 15X11
Family Room Main Level 18X17
Interior
Heating Central
Cooling One Central
Flooring Carpeting, Vinyl
Fireplaces Number 1
Inclusions Ceiling Fans, Washer Connection, Dryer Connection, Microwave Oven, Refrigerator, Dishwasher
Heat Source Electric
Exterior
Parking Features Converted Garage
Pool None
Amenities Available Controlled Access
Roof Type Composition
Private Pool N
Building
Lot Description 1/2-1 Acre
Foundation Slab
Sewer Aerobic Septic
Water Water System
Construction Status Pre-Owned
Schools
Elementary Schools Rebecca Creek
Middle Schools Mountain Valley
High Schools Canyon Lake
School District Comal
Others
Acceptable Financing Conventional, FHA, VA, Cash, Investors OK
Listing Terms Conventional, FHA, VA, Cash, Investors OK

GET MORE INFORMATION




