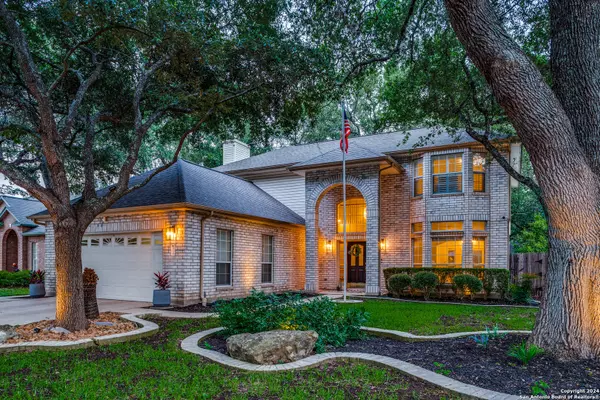For more information regarding the value of a property, please contact us for a free consultation.
Key Details
Property Type Single Family Home
Sub Type Single Residential
Listing Status Sold
Purchase Type For Sale
Square Footage 2,490 sqft
Price per Sqft $156
Subdivision Oakmont
MLS Listing ID 1778259
Sold Date 06/21/24
Style Two Story,Traditional
Bedrooms 3
Full Baths 2
Half Baths 1
Construction Status Pre-Owned
HOA Fees $24/ann
Year Built 1994
Annual Tax Amount $9,583
Tax Year 2024
Lot Size 8,755 Sqft
Property Description
****We are taking backup offers** This beautiful home in Oakmont Downs is stunning from the curb with lush landscaping front & back. An inviting covered brick archway invites you in. Grand ceiling height & gorgeous wood floors & multiple archways dress up every room downstairs. All bedrooms upstairs & master suite is overly spacious & could create a 4th bedroom, nursery, study, or craft space. This home also offers a newer water softener, an oversized 2-car garage, two living spaces, a formal dining room, a breakfast nook, a huge kitchen with an island, ceiling fans in all the bedrooms, and wooden shutters on the first floor. The screened patio invites you to enjoy the outdoors & the ambiance of the heated pool says stay awhile, also great for barbecues and parties, this home is a must-see!
Location
State TX
County Bexar
Area 0400
Rooms
Master Bathroom 2nd Level 14X10 Tub/Shower Separate, Double Vanity, Garden Tub
Master Bedroom 2nd Level 27X15 Upstairs, Walk-In Closet, Multi-Closets, Ceiling Fan, Full Bath
Bedroom 2 2nd Level 13X13
Bedroom 3 2nd Level 12X10
Living Room Main Level 16X14
Dining Room Main Level 15X11
Kitchen Main Level 14X10
Family Room Main Level 25X18
Interior
Heating Central
Cooling One Central
Flooring Carpeting, Ceramic Tile, Wood
Heat Source Electric
Exterior
Garage Two Car Garage, Oversized
Pool In Ground Pool
Amenities Available None
Roof Type Composition
Private Pool Y
Building
Foundation Slab
Sewer City
Water City
Construction Status Pre-Owned
Schools
Elementary Schools Boone
Middle Schools Rawlinson
High Schools Clark
School District Northside
Others
Acceptable Financing Conventional, FHA, VA, Cash
Listing Terms Conventional, FHA, VA, Cash
Read Less Info
Want to know what your home might be worth? Contact us for a FREE valuation!

Our team is ready to help you sell your home for the highest possible price ASAP
GET MORE INFORMATION




