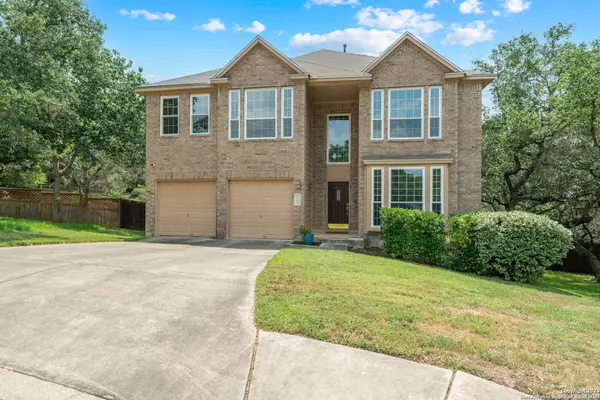For more information regarding the value of a property, please contact us for a free consultation.
Key Details
Property Type Single Family Home
Sub Type Single Residential
Listing Status Sold
Purchase Type For Sale
Square Footage 2,933 sqft
Price per Sqft $146
Subdivision Redland Estates
MLS Listing ID 1781481
Sold Date 07/29/24
Style Two Story
Bedrooms 4
Full Baths 2
Half Baths 1
Construction Status Pre-Owned
HOA Fees $42/qua
Year Built 1999
Annual Tax Amount $9,411
Tax Year 2024
Lot Size 0.298 Acres
Property Description
Discover Your Dream Home at Redland Estates! Welcome to a remarkable two-story gem nestled on 0.3 acre, shaded by 39 majestic Live Oak trees. This meticulously maintained home in the gated community of Redland Estates offers 4 spacious bedrooms and 2.5 baths, designed for modern living and entertaining. As you step inside, the open floor plan welcomes you with gleaming hardwood floors in the expansive living/dining combo, perfect for multiple seating arrangements. The family room is bathed in natural light, featuring a gas-burning fireplace and stunning views of the Live Oaks and greenbelt. The heart of the home is the sparkling granite island kitchen, equipped with gas cooking, stainless steel appliances, a Bosch dishwasher, custom 42" cabinets, and a roomy pantry. Enjoy your morning coffee while gazing at the serene backyard and wooded greenbelt through the kitchen windows. Upstairs, four generous bedrooms and a versatile game room await. The carpet was installed in May 2021. The 19x15 primary bedroom is a true retreat, with a remodeled bathroom boasting a large frameless glass shower, a relaxing garden Jacuzzi tub, and custom cabinetry. The primary closet is a showstopper, offering an impressive 15x7 feet of space. Outside, the wood deck invites you to unwind and enjoy the peaceful surroundings. The large, enclosed backyard with a stained privacy fence is perfect for outdoor activities. Located in a quiet gated community with an active HOA, this home offers convenience to city streets, highways, medical facilities, shops, and schools. Updates include a HVAC system installed in 2011 and beautiful hardwood and porcelain tile floors. Come experience the tranquility and elegance of this exceptional home at Redland Estates - a perfect blend of nature, comfort, and convenience. Don't miss your chance to see it in person and make it yours!
Location
State TX
County Bexar
Area 1400
Rooms
Master Bathroom 2nd Level 13X11 Tub/Shower Separate, Double Vanity, Tub has Whirlpool
Master Bedroom 2nd Level 19X16 Upstairs, Walk-In Closet, Ceiling Fan, Full Bath
Bedroom 2 2nd Level 13X12
Bedroom 3 2nd Level 13X12
Bedroom 4 2nd Level 13X11
Living Room Main Level 15X12
Dining Room Main Level 12X11
Kitchen Main Level 13X11
Family Room Main Level 18X15
Interior
Heating Central, Heat Pump, 2 Units
Cooling Two Central
Flooring Carpeting, Ceramic Tile, Wood
Heat Source Natural Gas
Exterior
Exterior Feature Patio Slab, Deck/Balcony, Privacy Fence, Sprinkler System, Double Pane Windows, Mature Trees
Parking Features Two Car Garage, Attached
Pool None
Amenities Available Controlled Access
Roof Type Composition
Private Pool N
Building
Lot Description Corner, 1/4 - 1/2 Acre, Mature Trees (ext feat)
Faces North,West
Foundation Slab
Sewer Sewer System, City
Water Water System, City
Construction Status Pre-Owned
Schools
Elementary Schools Redland Oaks
Middle Schools Driscoll
High Schools Macarthur
School District North East I.S.D
Others
Acceptable Financing Conventional, FHA, VA, TX Vet, Cash
Listing Terms Conventional, FHA, VA, TX Vet, Cash
Read Less Info
Want to know what your home might be worth? Contact us for a FREE valuation!

Our team is ready to help you sell your home for the highest possible price ASAP



