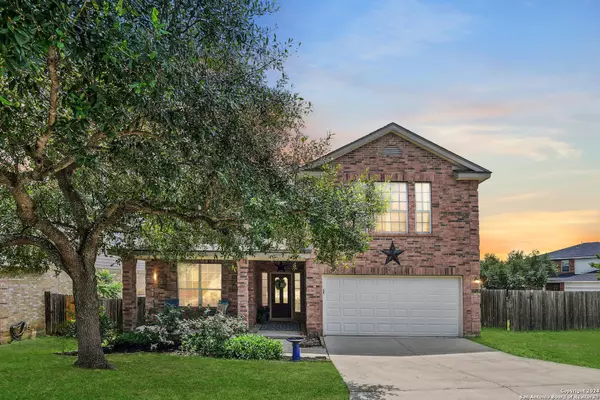For more information regarding the value of a property, please contact us for a free consultation.
Key Details
Property Type Single Family Home
Sub Type Single Residential
Listing Status Sold
Purchase Type For Sale
Square Footage 3,024 sqft
Price per Sqft $138
Subdivision Encino Mesa
MLS Listing ID 1797571
Sold Date 11/21/24
Style Two Story
Bedrooms 4
Full Baths 3
Construction Status Pre-Owned
HOA Fees $43/qua
Year Built 2002
Annual Tax Amount $9,824
Tax Year 2023
Lot Size 8,712 Sqft
Property Description
Welcome to your dream home in the highly sought-after NEISD! This stunning 4-bedroom, 3-bathroom residence offers 3,024 sq ft of beautifully designed living space, perfectly tailored for comfort and modern living. Step inside to discover a freshly painted interior that exudes warmth and elegance. The spacious living areas and bedrooms feature newly updated LVP flooring and plush carpeting. The heart of the home, the kitchen, boasts stainless-steel appliances, ample counter space, and a large walk-in pantry. One of the standout features of this home is the ADA-accessible guestroom and bathroom located on the first floor, providing convenience and inclusivity for all guests. The large loft area upstairs is perfect for a variety of uses and the pool table conveys. The exterior of the house has also been freshly painted, enhancing its curb appeal. A newer roof and AC system ensure peace of mind and energy efficiency for years to come. Located in a prime location, this home offers easy access to the best shopping, restaurants, and entertainment options in the area. Conveniently situated near major highways 281 and 1604, making your commute a breeze.
Location
State TX
County Bexar
Area 1802
Rooms
Master Bathroom 2nd Level 11X8 Tub/Shower Separate, Double Vanity, Garden Tub
Master Bedroom 2nd Level 18X17 Upstairs, Walk-In Closet, Ceiling Fan, Full Bath
Bedroom 2 Main Level 11X15
Bedroom 3 2nd Level 13X13
Bedroom 4 2nd Level 13X13
Living Room 2nd Level 21X22
Dining Room Main Level 12X11
Kitchen Main Level 12X10
Family Room Main Level 12X11
Interior
Heating Central
Cooling Two Central
Flooring Carpeting, Ceramic Tile, Vinyl
Heat Source Electric
Exterior
Garage Two Car Garage
Pool None
Amenities Available Pool
Roof Type Composition
Private Pool N
Building
Foundation Slab
Sewer City
Water City
Construction Status Pre-Owned
Schools
Elementary Schools Encino Park
Middle Schools Tejeda
High Schools Johnson
School District North East I.S.D
Others
Acceptable Financing Conventional, FHA, VA, Cash
Listing Terms Conventional, FHA, VA, Cash
Read Less Info
Want to know what your home might be worth? Contact us for a FREE valuation!

Our team is ready to help you sell your home for the highest possible price ASAP
GET MORE INFORMATION




