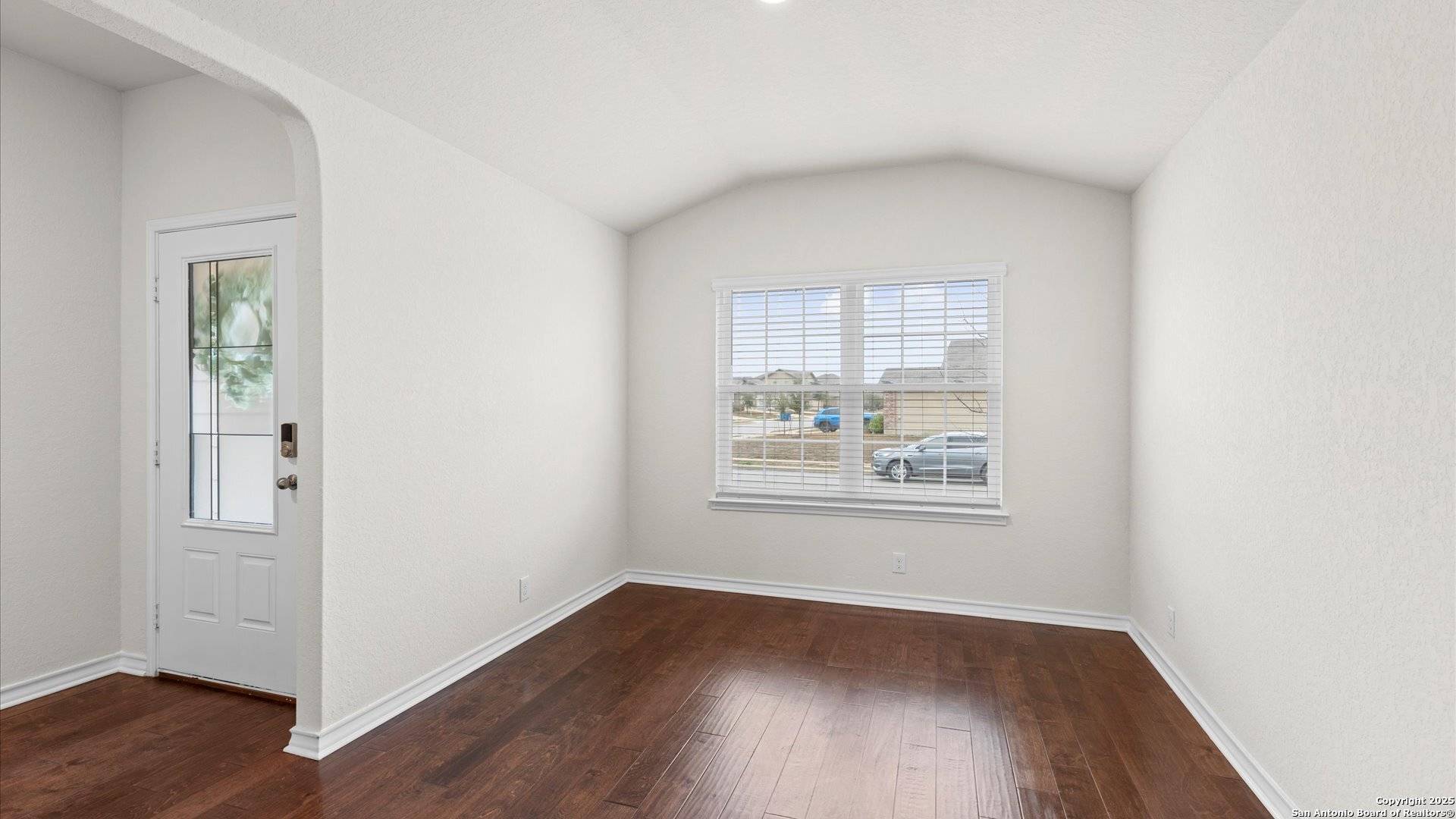For more information regarding the value of a property, please contact us for a free consultation.
Key Details
Property Type Single Family Home
Sub Type Single Residential
Listing Status Sold
Purchase Type For Sale
Square Footage 1,663 sqft
Price per Sqft $180
Subdivision Red River Ranch
MLS Listing ID 1843225
Sold Date 04/10/25
Style One Story
Bedrooms 3
Full Baths 2
Construction Status Pre-Owned
HOA Fees $37/qua
Year Built 2019
Annual Tax Amount $5,786
Tax Year 2024
Lot Size 6,534 Sqft
Property Sub-Type Single Residential
Property Description
Welcome home to this 3-bedroom, 2-bath home in Cibolo that has everything you need...style, comfort, and a great location! Step inside to find hardwood flooring, updated tile and fresh new carpet in the bedrooms. The spacious primary suite features a walk-in shower, perfect for unwinding after a long day. The open floor plan is filled with natural light, creating a bright and inviting space that flows seamlessly from the living area to the dining room-ideal for everyday living and entertaining. And the best part? This home backs up to a greenbelt with a jogging trail, giving you a peaceful backyard with easy access to outdoor activities. This home is chock full of extras and upgrades: new energy efficient windows, Genie drawers in the kitchen cabinets, oversized covered patio with an outdoor ceiling fan, plus so much more! This is the definition of move-in-ready! Just a short drive to Randolph Air Force Base, this home is a great fit for military families or anyone who wants to enjoy the charm of Cibolo while still being close to San Antonio. This home is located in a (currently) non-taxing Municipal Utility District. Don't miss out...schedule your showing today!
Location
State TX
County Guadalupe
Area 2705
Rooms
Master Bathroom Main Level 8X12 Shower Only, Double Vanity
Master Bedroom Main Level 15X14 DownStairs, Walk-In Closet, Ceiling Fan, Full Bath
Bedroom 2 Main Level 10X11
Bedroom 3 Main Level 10X11
Living Room Main Level 18X16
Dining Room Main Level 10X13
Kitchen Main Level 17X10
Interior
Heating Central, Heat Pump
Cooling One Central, Heat Pump
Flooring Carpeting, Ceramic Tile, Wood
Heat Source Electric
Exterior
Exterior Feature Patio Slab, Covered Patio, Privacy Fence, Sprinkler System, Double Pane Windows, Has Gutters
Parking Features Two Car Garage
Pool None
Amenities Available Jogging Trails
Roof Type Composition
Private Pool N
Building
Lot Description On Greenbelt
Foundation Slab
Sewer Sewer System, City
Water Water System, City
Construction Status Pre-Owned
Schools
Elementary Schools Watts
Middle Schools Corbett
High Schools Clemens
School District Schertz-Cibolo-Universal City Isd
Others
Acceptable Financing Conventional, FHA, VA, TX Vet, Cash
Listing Terms Conventional, FHA, VA, TX Vet, Cash
Read Less Info
Want to know what your home might be worth? Contact us for a FREE valuation!

Our team is ready to help you sell your home for the highest possible price ASAP



