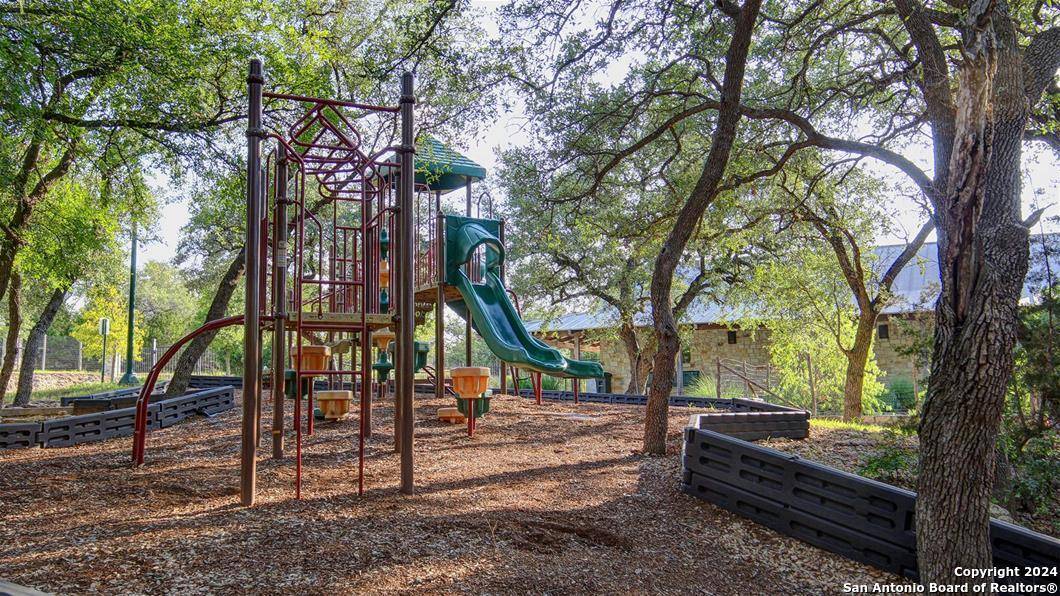For more information regarding the value of a property, please contact us for a free consultation.
Key Details
Property Type Single Family Home
Sub Type Single Residential
Listing Status Sold
Purchase Type For Sale
Square Footage 2,608 sqft
Price per Sqft $225
Subdivision Sunday Creek At Kinder Ranch
MLS Listing ID 1835981
Sold Date 05/09/25
Style One Story,Traditional
Bedrooms 4
Full Baths 3
Construction Status New
HOA Fees $57/ann
Year Built 2024
Tax Year 2024
Lot Size 6,002 Sqft
Property Sub-Type Single Residential
Property Description
Welcome to this charming single-story home, perfectly situated in a highly desirable community with highly sought-after schools and a low tax rate of just 1.89%. This spacious 3-bedroom, 3-bathroom home offers a versatile study and a flex space, ideal for your unique lifestyle needs. With tall ceilings throughout, the home feels open and airy, making it perfect for entertaining or relaxing. The private primary suite is a true retreat, featuring dual vanities and his-and-hers closets, providing ample space for all your personal belongings. Step outside to the tranquil back patio that backs up to a serene greenbelt, offering privacy and a peaceful natural setting. Enjoy the convenience of a 2-car garage with plenty of storage and a functional layout that maximizes space and comfort. Whether you're working from home or enjoying time, this home offers everything you need for modern living in an exceptional location. Don't miss the opportunity to make this beautiful home yours!
Location
State TX
County Bexar
Area 1803
Rooms
Master Bathroom Main Level 14X12 Tub/Shower Separate, Double Vanity, Garden Tub
Master Bedroom Main Level 14X16 Walk-In Closet, Ceiling Fan, Full Bath
Bedroom 2 Main Level 13X12
Bedroom 3 Main Level 12X12
Bedroom 4 Main Level 13X12
Kitchen Main Level 10X20
Family Room Main Level 14X20
Study/Office Room Main Level 12X12
Interior
Heating Central
Cooling One Central
Flooring Carpeting, Vinyl
Heat Source Natural Gas
Exterior
Parking Features Two Car Garage, Attached
Pool None
Amenities Available Controlled Access, Pool, Clubhouse, Park/Playground
Roof Type Composition
Private Pool N
Building
Foundation Slab
Sewer Sewer System
Water Water System
Construction Status New
Schools
Elementary Schools Kinder Ranch Elementary
Middle Schools Pieper Ranch
High Schools Pieper
School District Comal
Others
Acceptable Financing Conventional, FHA, VA, Cash
Listing Terms Conventional, FHA, VA, Cash
Read Less Info
Want to know what your home might be worth? Contact us for a FREE valuation!

Our team is ready to help you sell your home for the highest possible price ASAP



